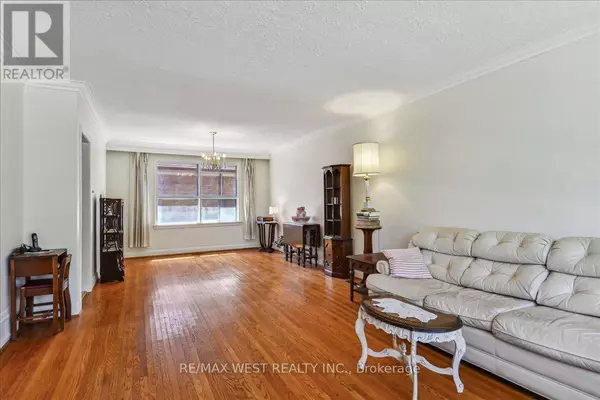3 Beds
1 Bath
1,099 SqFt
3 Beds
1 Bath
1,099 SqFt
Key Details
Property Type Single Family Home
Sub Type Freehold
Listing Status Active
Purchase Type For Sale
Square Footage 1,099 sqft
Price per Sqft $1,227
Subdivision Islington-City Centre West
MLS® Listing ID W9299864
Style Bungalow
Bedrooms 3
Originating Board Toronto Regional Real Estate Board
Property Description
Location
Province ON
Rooms
Extra Room 1 Main level 3.53 m X 3.42 m Kitchen
Extra Room 2 Main level 8.33 m X 3.58 m Living room
Extra Room 3 Main level 3.83 m X 3.37 m Primary Bedroom
Extra Room 4 Main level 3.63 m X 3.14 m Bedroom 2
Extra Room 5 Main level 3.45 m X 3.37 m Bedroom 3
Extra Room 6 Main level 8.33 m X 3.58 m Dining room
Interior
Heating Forced air
Exterior
Parking Features Yes
View Y/N No
Total Parking Spaces 2
Private Pool No
Building
Story 1
Sewer Sanitary sewer
Architectural Style Bungalow
Others
Ownership Freehold
"My job is to find and attract mastery-based agents to the office, protect the culture, and make sure everyone is happy! "








