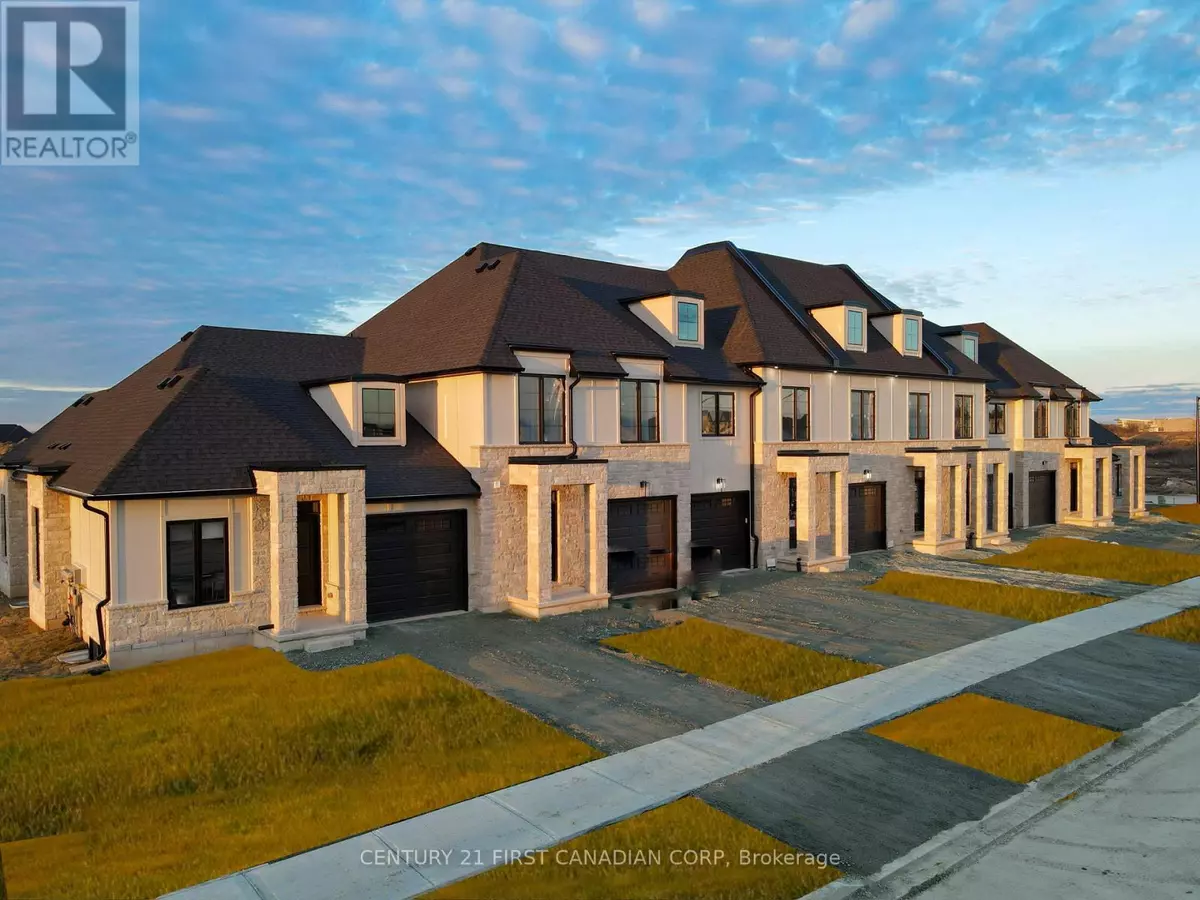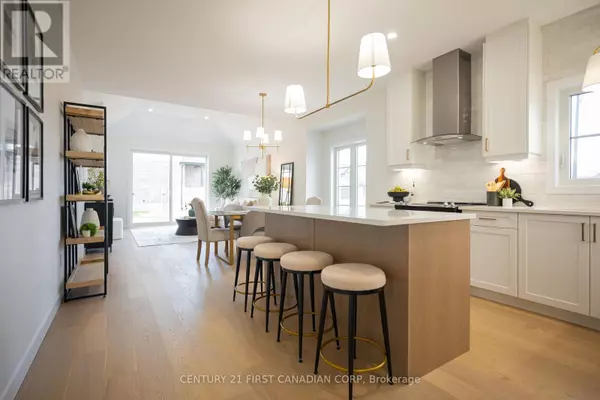
2 Beds
2 Baths
1,099 SqFt
2 Beds
2 Baths
1,099 SqFt
OPEN HOUSE
Sun Dec 29, 2:00pm - 4:00pm
Sun Jan 05, 2:00pm - 4:00pm
Sun Jan 12, 2:00pm - 4:00pm
Sun Jan 19, 2:00pm - 4:00pm
Key Details
Property Type Townhouse
Sub Type Townhouse
Listing Status Active
Purchase Type For Sale
Square Footage 1,099 sqft
Price per Sqft $636
Subdivision South V
MLS® Listing ID X9299401
Style Bungalow
Bedrooms 2
Originating Board London and St. Thomas Association of REALTORS®
Property Description
Location
Province ON
Interior
Heating Forced air
Cooling Central air conditioning, Air exchanger
Fireplaces Number 1
Exterior
Parking Features Yes
Fence Fenced yard
Community Features Community Centre
View Y/N No
Total Parking Spaces 2
Private Pool No
Building
Story 1
Sewer Sanitary sewer
Architectural Style Bungalow
Others
Ownership Freehold

"My job is to find and attract mastery-based agents to the office, protect the culture, and make sure everyone is happy! "








