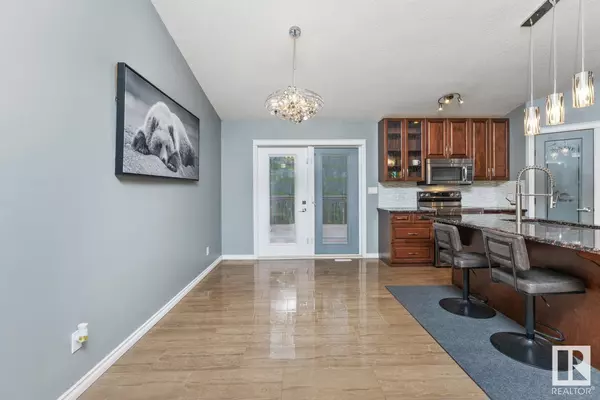
5 Beds
3 Baths
1,567 SqFt
5 Beds
3 Baths
1,567 SqFt
Key Details
Property Type Single Family Home
Listing Status Active
Purchase Type For Sale
Square Footage 1,567 sqft
Price per Sqft $299
MLS® Listing ID E4404662
Style Raised bungalow
Bedrooms 5
Originating Board REALTORS® Association of Edmonton
Year Built 2013
Lot Size 4.990 Acres
Acres 217364.4
Property Description
Location
Province AB
Rooms
Extra Room 1 Lower level Measurements not available Family room
Extra Room 2 Lower level Measurements not available Bedroom 4
Extra Room 3 Lower level Measurements not available Bedroom 5
Extra Room 4 Lower level Measurements not available Storage
Extra Room 5 Main level Measurements not available Living room
Extra Room 6 Main level Measurements not available Dining room
Interior
Heating Forced air
Fireplaces Type Unknown
Exterior
Garage Yes
Fence Fence
Waterfront No
View Y/N No
Private Pool No
Building
Story 1
Architectural Style Raised bungalow

"My job is to find and attract mastery-based agents to the office, protect the culture, and make sure everyone is happy! "








