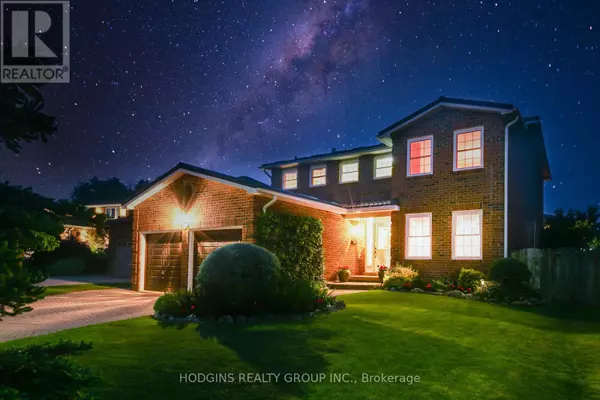
6 Beds
4 Baths
6 Beds
4 Baths
Key Details
Property Type Single Family Home
Sub Type Freehold
Listing Status Active
Purchase Type For Sale
Subdivision Streetsville
MLS® Listing ID W9296923
Bedrooms 6
Half Baths 2
Originating Board Toronto Regional Real Estate Board
Property Description
Location
Province ON
Rooms
Extra Room 1 Second level 3.35 m X 6.09 m Primary Bedroom
Extra Room 2 Second level 3.35 m X 3.78 m Bedroom 2
Extra Room 3 Second level 3.35 m X 5.18 m Bedroom 3
Extra Room 4 Second level 3.04 m X 2.74 m Bedroom 4
Extra Room 5 Lower level 3.96 m X 3.14 m Office
Extra Room 6 Lower level 5.18 m X 3.14 m Recreational, Games room
Interior
Heating Forced air
Cooling Central air conditioning
Flooring Carpeted, Hardwood
Exterior
Garage Yes
Fence Fenced yard
Waterfront No
View Y/N No
Total Parking Spaces 6
Private Pool No
Building
Story 2
Sewer Sanitary sewer
Others
Ownership Freehold

"My job is to find and attract mastery-based agents to the office, protect the culture, and make sure everyone is happy! "








