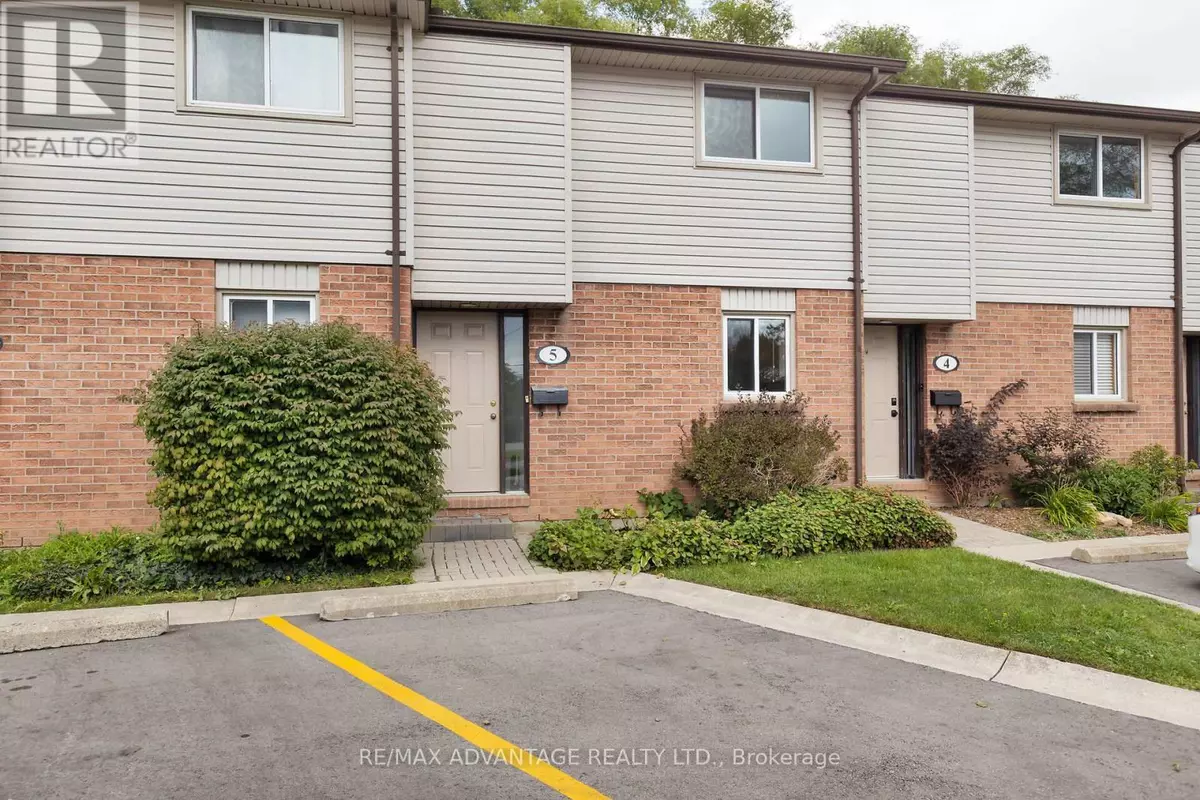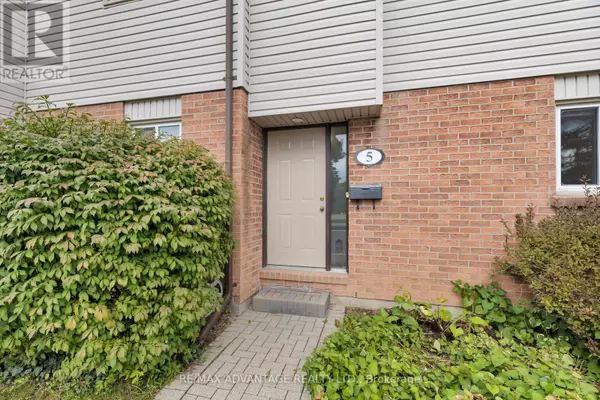3 Beds
2 Baths
999 SqFt
3 Beds
2 Baths
999 SqFt
Key Details
Property Type Townhouse
Sub Type Townhouse
Listing Status Active
Purchase Type For Sale
Square Footage 999 sqft
Price per Sqft $400
Subdivision South E
MLS® Listing ID X9296550
Bedrooms 3
Half Baths 1
Condo Fees $375/mo
Originating Board London and St. Thomas Association of REALTORS®
Property Description
Location
Province ON
Rooms
Extra Room 1 Second level 3.39 m X 4.16 m Primary Bedroom
Extra Room 2 Second level 2.48 m X 3.84 m Bedroom 2
Extra Room 3 Second level 2.48 m X 2.84 m Bedroom 3
Extra Room 4 Second level 1.5 m X 2.3 m Bathroom
Extra Room 5 Lower level 5.1 m X 5.8 m Recreational, Games room
Extra Room 6 Lower level 0.92 m X 2.45 m Bathroom
Interior
Heating Forced air
Cooling Central air conditioning
Fireplaces Number 1
Exterior
Parking Features No
Community Features Pet Restrictions
View Y/N No
Total Parking Spaces 1
Private Pool No
Building
Story 2
Others
Ownership Condominium/Strata
"My job is to find and attract mastery-based agents to the office, protect the culture, and make sure everyone is happy! "








