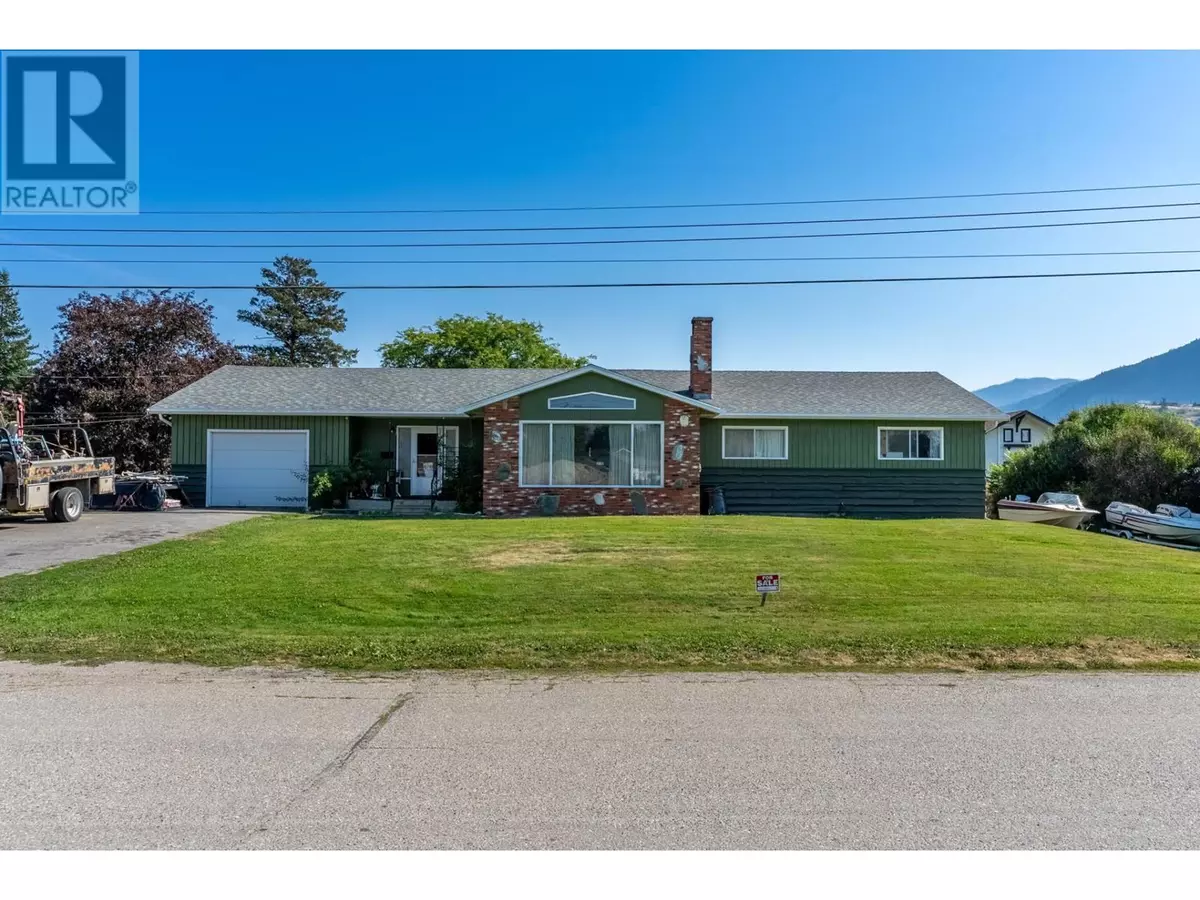
6 Beds
2 Baths
3,683 SqFt
6 Beds
2 Baths
3,683 SqFt
Key Details
Property Type Single Family Home
Sub Type Freehold
Listing Status Active
Purchase Type For Sale
Square Footage 3,683 sqft
Price per Sqft $214
Subdivision Chase
MLS® Listing ID 180667
Style Ranch
Bedrooms 6
Originating Board Kamloops & District Real Estate Association
Lot Size 0.440 Acres
Acres 19166.0
Property Description
Location
Province BC
Rooms
Extra Room 1 Basement Measurements not available 4pc Bathroom
Extra Room 2 Basement 18 ft X 21 ft Living room
Extra Room 3 Basement 14 ft X 6 ft Kitchen
Extra Room 4 Basement 11 ft X 14 ft Bedroom
Extra Room 5 Basement 12 ft X 12 ft Bedroom
Extra Room 6 Basement 11 ft , 6 in X 14 ft , 6 in Bedroom
Interior
Heating Baseboard heaters,
Fireplaces Number 2
Fireplaces Type Conventional
Exterior
Garage Yes
Garage Spaces 1.0
Garage Description 1
Waterfront Yes
View Y/N No
Private Pool No
Building
Architectural Style Ranch
Others
Ownership Freehold

"My job is to find and attract mastery-based agents to the office, protect the culture, and make sure everyone is happy! "








