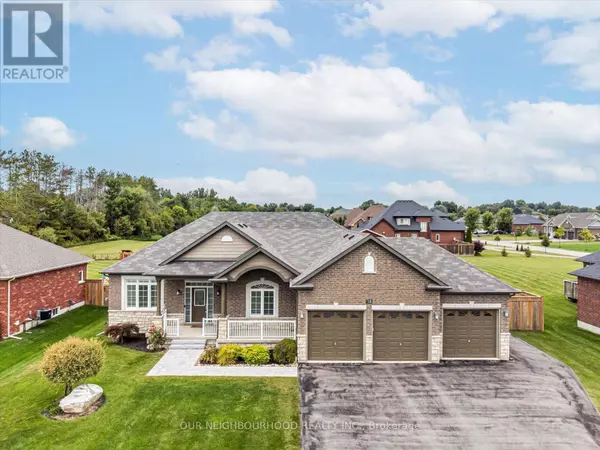
4 Beds
4 Baths
1,999 SqFt
4 Beds
4 Baths
1,999 SqFt
Key Details
Property Type Single Family Home
Sub Type Freehold
Listing Status Active
Purchase Type For Sale
Square Footage 1,999 sqft
Price per Sqft $892
Subdivision Rural Clarington
MLS® Listing ID E9296278
Style Bungalow
Bedrooms 4
Half Baths 1
Originating Board Central Lakes Association of REALTORS®
Property Description
Location
Province ON
Rooms
Extra Room 1 Basement 13.7 m X 8.9 m Recreational, Games room
Extra Room 2 Basement 4.6 m X 2.86 m Bedroom 4
Extra Room 3 Main level 5.7 m X 3.7 m Kitchen
Extra Room 4 Main level 4.61 m X 4.1 m Dining room
Extra Room 5 Main level 5.2 m X 4.6 m Great room
Extra Room 6 Main level 5.1 m X 3.5 m Primary Bedroom
Interior
Heating Forced air
Cooling Central air conditioning
Flooring Hardwood, Carpeted, Vinyl
Fireplaces Number 1
Exterior
Parking Features Yes
Fence Fenced yard
Community Features School Bus
View Y/N No
Total Parking Spaces 9
Private Pool No
Building
Lot Description Lawn sprinkler, Landscaped
Story 1
Sewer Septic System
Architectural Style Bungalow
Others
Ownership Freehold

"My job is to find and attract mastery-based agents to the office, protect the culture, and make sure everyone is happy! "








