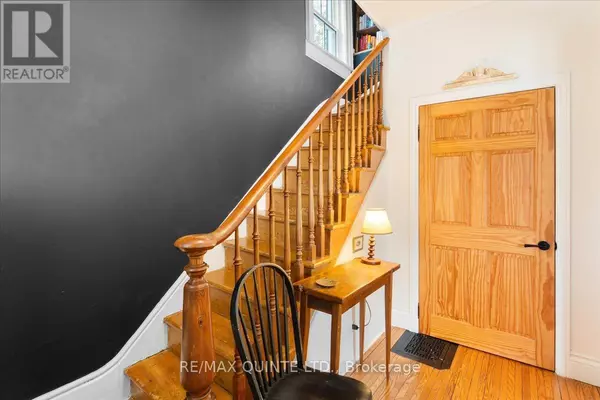3 Beds
2 Baths
1,499 SqFt
3 Beds
2 Baths
1,499 SqFt
Key Details
Property Type Single Family Home
Sub Type Freehold
Listing Status Active
Purchase Type For Sale
Square Footage 1,499 sqft
Price per Sqft $533
Subdivision Picton
MLS® Listing ID X9295754
Bedrooms 3
Originating Board Central Lakes Association of REALTORS®
Property Description
Location
Province ON
Rooms
Extra Room 1 Second level 3.4 m X 4.1 m Primary Bedroom
Extra Room 2 Second level 2.7 m X 4.12 m Bedroom
Extra Room 3 Second level 3.75 m X 3.02 m Bedroom
Extra Room 4 Second level 2.13 m X 2.98 m Bathroom
Extra Room 5 Main level 3.74 m X 4.52 m Living room
Extra Room 6 Main level 3.62 m X 5.57 m Kitchen
Interior
Heating Forced air
Cooling Wall unit
Exterior
Parking Features No
Fence Fenced yard
View Y/N No
Total Parking Spaces 2
Private Pool No
Building
Story 2
Sewer Sanitary sewer
Others
Ownership Freehold
"My job is to find and attract mastery-based agents to the office, protect the culture, and make sure everyone is happy! "








