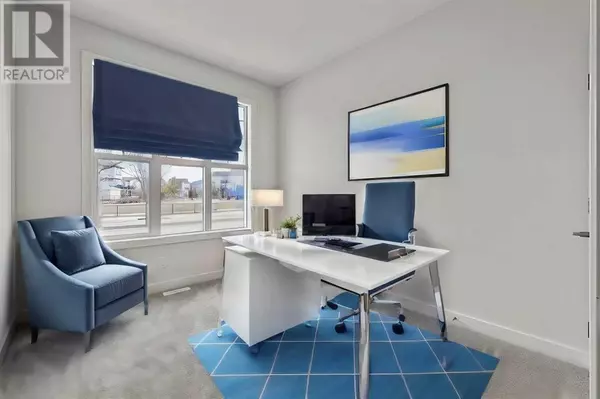
4 Beds
3 Baths
1,275 SqFt
4 Beds
3 Baths
1,275 SqFt
Key Details
Property Type Condo
Sub Type Condominium/Strata
Listing Status Active
Purchase Type For Sale
Square Footage 1,275 sqft
Price per Sqft $561
Subdivision Drake Landing
MLS® Listing ID A2162241
Style Bungalow
Bedrooms 4
Condo Fees $246/mo
Originating Board Calgary Real Estate Board
Lot Size 2,986 Sqft
Acres 2986.0
Property Description
Location
Province AB
Rooms
Extra Room 1 Lower level 8.67 Ft x 12.58 Ft Bedroom
Extra Room 2 Lower level 8.67 Ft x 10.92 Ft Bedroom
Extra Room 3 Lower level 21.92 Ft x 35.00 Ft Recreational, Games room
Extra Room 4 Lower level 5.00 Ft x 9.17 Ft 4pc Bathroom
Extra Room 5 Main level 13.00 Ft x 13.42 Ft Great room
Extra Room 6 Main level 9.25 Ft x 16.34 Ft Kitchen
Interior
Heating Forced air,
Cooling None
Flooring Carpeted, Ceramic Tile, Vinyl
Fireplaces Number 1
Exterior
Garage Yes
Garage Spaces 2.0
Garage Description 2
Fence Fence
Community Features Pets Allowed
Waterfront No
View Y/N No
Total Parking Spaces 2
Private Pool No
Building
Lot Description Landscaped
Story 1
Architectural Style Bungalow
Others
Ownership Condominium/Strata

"My job is to find and attract mastery-based agents to the office, protect the culture, and make sure everyone is happy! "








