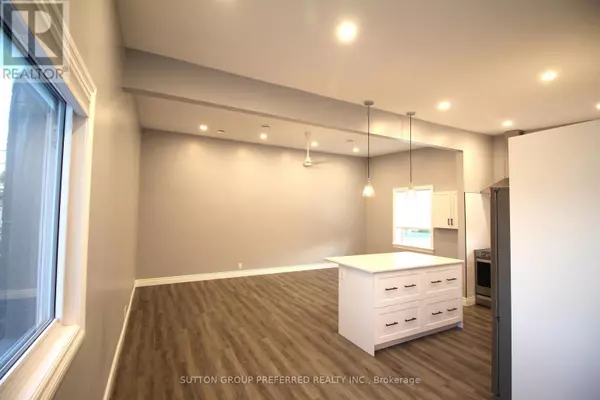
2 Beds
1 Bath
2 Beds
1 Bath
Key Details
Property Type Single Family Home
Listing Status Active
Purchase Type For Rent
Subdivision East H
MLS® Listing ID X9295244
Bedrooms 2
Originating Board London and St. Thomas Association of REALTORS®
Property Description
Location
Province ON
Rooms
Extra Room 1 Upper Level 5.79 m X 3.35 m Living room
Extra Room 2 Upper Level 3.35 m X 2.44 m Kitchen
Extra Room 3 Upper Level 3.66 m X 2.74 m Dining room
Extra Room 4 Upper Level 2.92 m X 2.9 m Bedroom
Extra Room 5 Upper Level 2.92 m X 2.69 m Bedroom 2
Extra Room 6 Upper Level 1.93 m X 1.83 m Foyer
Interior
Heating Forced air
Cooling Central air conditioning
Flooring Laminate
Exterior
Garage No
Waterfront No
View Y/N No
Total Parking Spaces 1
Private Pool No
Building
Sewer Sanitary sewer
Others
Acceptable Financing Monthly
Listing Terms Monthly

"My job is to find and attract mastery-based agents to the office, protect the culture, and make sure everyone is happy! "








