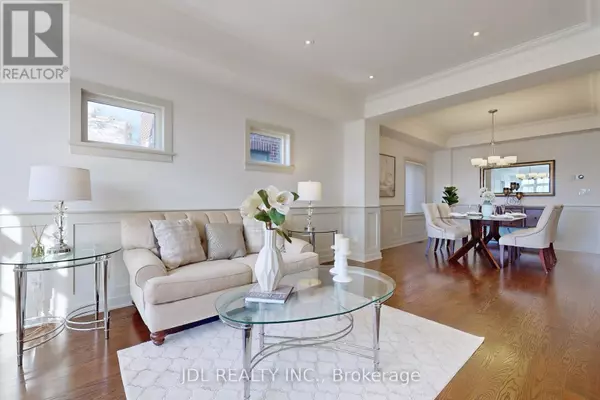
5 Beds
4 Baths
5 Beds
4 Baths
OPEN HOUSE
Sat Nov 02, 2:00pm - 4:00pm
Sun Nov 03, 2:00pm - 4:00pm
Key Details
Property Type Single Family Home
Sub Type Freehold
Listing Status Active
Purchase Type For Sale
Subdivision Willowdale East
MLS® Listing ID C9295106
Bedrooms 5
Half Baths 1
Originating Board Toronto Regional Real Estate Board
Property Description
Location
Province ON
Rooms
Extra Room 1 Second level 5.73 m X 4.57 m Primary Bedroom
Extra Room 2 Second level 3.14 m X 3.65 m Bedroom 2
Extra Room 3 Second level 4.82 m X 3.29 m Bedroom 3
Extra Room 4 Second level 3.47 m X 3.05 m Bedroom 4
Extra Room 5 Lower level 7.32 m X 3.78 m Recreational, Games room
Extra Room 6 Lower level 3.05 m X 2.5 m Bedroom
Interior
Heating Forced air
Cooling Central air conditioning
Flooring Carpeted, Hardwood
Exterior
Garage Yes
Waterfront No
View Y/N No
Total Parking Spaces 4
Private Pool No
Building
Story 2
Sewer Sanitary sewer
Others
Ownership Freehold

"My job is to find and attract mastery-based agents to the office, protect the culture, and make sure everyone is happy! "








