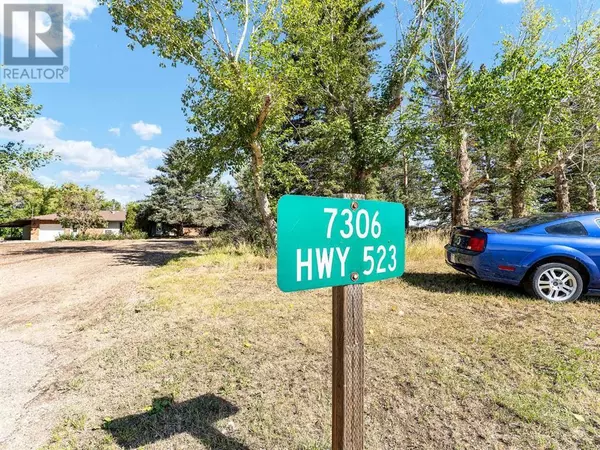
3 Beds
2 Baths
2,645 SqFt
3 Beds
2 Baths
2,645 SqFt
Key Details
Property Type Single Family Home
Sub Type Freehold
Listing Status Active
Purchase Type For Sale
Square Footage 2,645 sqft
Price per Sqft $340
MLS® Listing ID A2162075
Style Bungalow
Bedrooms 3
Originating Board Medicine Hat Real Estate Board Co-op
Year Built 1965
Lot Size 11.490 Acres
Acres 500504.4
Property Description
Location
Province AB
Rooms
Extra Room 1 Basement 19.83 Ft x 21.67 Ft Recreational, Games room
Extra Room 2 Basement 15.00 Ft x 20.17 Ft Storage
Extra Room 3 Basement 13.83 Ft x 4.83 Ft Furnace
Extra Room 4 Main level 8.83 Ft x 12.08 Ft Other
Extra Room 5 Main level 17.17 Ft x 23.67 Ft Family room
Extra Room 6 Main level 9.17 Ft x 14.25 Ft Dining room
Interior
Heating Forced air
Cooling Central air conditioning
Flooring Carpeted, Ceramic Tile, Laminate, Linoleum
Fireplaces Number 1
Exterior
Garage Yes
Garage Spaces 3.0
Garage Description 3
Fence Not fenced
Waterfront No
View Y/N No
Total Parking Spaces 10
Private Pool No
Building
Lot Description Fruit trees, Landscaped, Underground sprinkler
Story 1
Sewer Septic Field, Septic tank
Architectural Style Bungalow
Others
Ownership Freehold

"My job is to find and attract mastery-based agents to the office, protect the culture, and make sure everyone is happy! "








