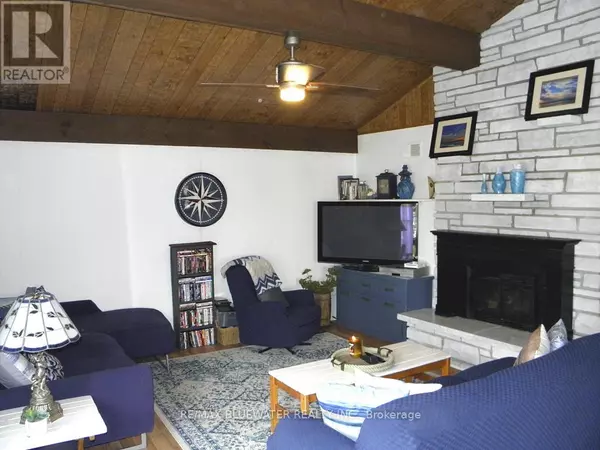
2 Beds
1 Bath
699 SqFt
2 Beds
1 Bath
699 SqFt
Key Details
Property Type Single Family Home
Listing Status Active
Purchase Type For Sale
Square Footage 699 sqft
Price per Sqft $271
Subdivision Kettle Point
MLS® Listing ID X9294378
Style Bungalow
Bedrooms 2
Half Baths 1
Originating Board London and St. Thomas Association of REALTORS®
Property Description
Location
Province ON
Lake Name Huron
Rooms
Extra Room 1 Main level 5.64 m X 4.42 m Living room
Extra Room 2 Main level 4.42 m X 3.35 m Kitchen
Extra Room 3 Main level 2.36 m X 1.96 m Mud room
Extra Room 4 Main level 4.27 m X 3.35 m Bedroom
Extra Room 5 Main level 3.25 m X 2.95 m Bedroom 2
Extra Room 6 Main level 1.98 m X 1.52 m Bathroom
Interior
Heating Other
Flooring Laminate
Fireplaces Type Insert
Exterior
Garage No
Waterfront Yes
View Y/N Yes
View Lake view
Total Parking Spaces 3
Private Pool No
Building
Lot Description Landscaped
Story 1
Sewer Septic System
Water Huron
Architectural Style Bungalow

"My job is to find and attract mastery-based agents to the office, protect the culture, and make sure everyone is happy! "








