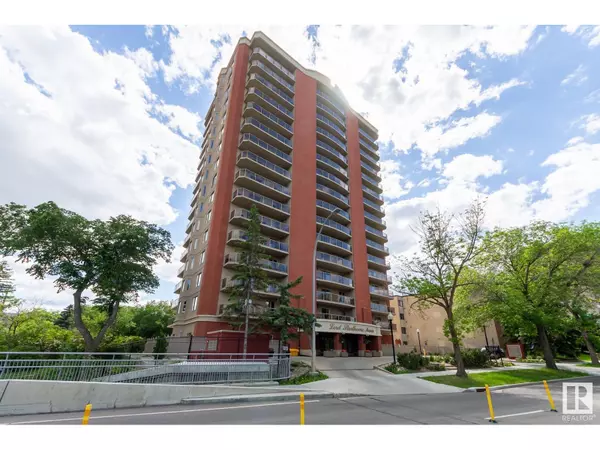
2 Beds
2 Baths
973 SqFt
2 Beds
2 Baths
973 SqFt
Key Details
Property Type Condo
Sub Type Condominium/Strata
Listing Status Active
Purchase Type For Sale
Square Footage 973 sqft
Price per Sqft $359
Subdivision Strathcona
MLS® Listing ID E4404233
Bedrooms 2
Condo Fees $711/mo
Originating Board REALTORS® Association of Edmonton
Year Built 1999
Property Description
Location
Province AB
Rooms
Extra Room 1 Main level 4.11 m X 3.2 m Living room
Extra Room 2 Main level 4.11 m X 2.5 m Dining room
Extra Room 3 Main level Measurements not available Kitchen
Extra Room 4 Main level 4.69 m X 4.55 m Primary Bedroom
Extra Room 5 Main level 3.8 m X 3.32 m Bedroom 2
Interior
Heating Heat Pump
Exterior
Garage Yes
Community Features Public Swimming Pool
Waterfront No
View Y/N Yes
View Valley view, City view
Total Parking Spaces 1
Private Pool No
Others
Ownership Condominium/Strata

"My job is to find and attract mastery-based agents to the office, protect the culture, and make sure everyone is happy! "








