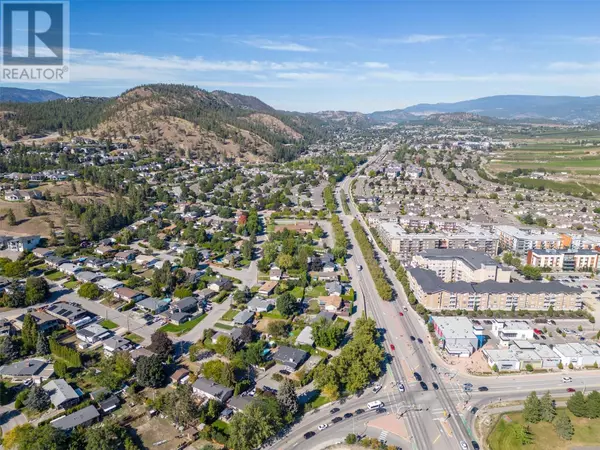
5 Beds
3 Baths
2,642 SqFt
5 Beds
3 Baths
2,642 SqFt
Key Details
Property Type Single Family Home
Sub Type Freehold
Listing Status Active
Purchase Type For Sale
Square Footage 2,642 sqft
Price per Sqft $652
Subdivision Glenmore
MLS® Listing ID 10323066
Bedrooms 5
Originating Board Association of Interior REALTORS®
Year Built 1966
Lot Size 9,583 Sqft
Acres 9583.2
Property Description
Location
Province BC
Zoning Unknown
Rooms
Extra Room 1 Basement 13'0'' x 8'0'' Bedroom
Extra Room 2 Basement 11'0'' x 3'8'' Full bathroom
Extra Room 3 Basement 5'0'' x 6'0'' Laundry room
Extra Room 4 Basement 12'0'' x 11'0'' Bedroom
Extra Room 5 Basement 32'2'' x 12'3'' Family room
Extra Room 6 Main level 8'2'' x 5'0'' 3pc Bathroom
Interior
Heating See remarks
Cooling Central air conditioning
Fireplaces Type Unknown
Exterior
Parking Features Yes
Fence Fence
Community Features Family Oriented, Pets Allowed
View Y/N Yes
View Mountain view
Roof Type Unknown
Private Pool No
Building
Lot Description Landscaped, Underground sprinkler
Story 2
Sewer Municipal sewage system
Others
Ownership Freehold

"My job is to find and attract mastery-based agents to the office, protect the culture, and make sure everyone is happy! "








