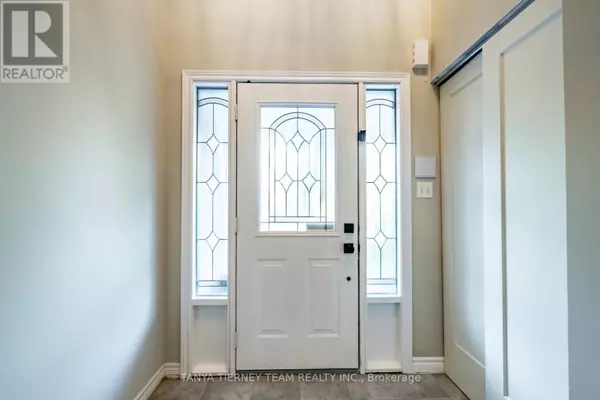
4 Beds
3 Baths
4 Beds
3 Baths
Key Details
Property Type Single Family Home
Sub Type Freehold
Listing Status Active
Purchase Type For Sale
Subdivision Northwest Ajax
MLS® Listing ID E9284844
Bedrooms 4
Half Baths 1
Originating Board Toronto Regional Real Estate Board
Property Description
Location
Province ON
Rooms
Extra Room 1 Second level 5.15 m X 4.23 m Primary Bedroom
Extra Room 2 Second level 3.32 m X 3.17 m Bedroom 2
Extra Room 3 Second level 3.72 m X 3.37 m Bedroom 3
Extra Room 4 Second level 3.33 m X 3.05 m Bedroom 4
Extra Room 5 Basement 8.37 m X 7.89 m Recreational, Games room
Extra Room 6 Main level 5.84 m X 3.66 m Living room
Interior
Heating Forced air
Cooling Central air conditioning
Flooring Hardwood, Laminate, Ceramic, Carpeted
Fireplaces Number 1
Exterior
Garage Yes
Fence Fenced yard
Waterfront No
View Y/N No
Total Parking Spaces 4
Private Pool No
Building
Lot Description Landscaped
Story 2
Sewer Sanitary sewer
Others
Ownership Freehold

"My job is to find and attract mastery-based agents to the office, protect the culture, and make sure everyone is happy! "








