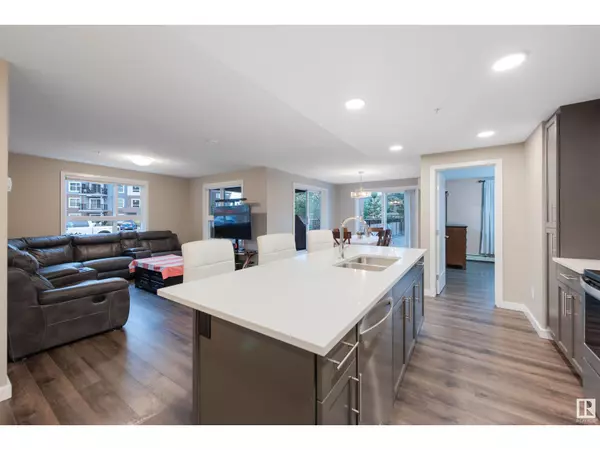
2 Beds
2 Baths
1,033 SqFt
2 Beds
2 Baths
1,033 SqFt
Key Details
Property Type Condo
Sub Type Condominium/Strata
Listing Status Active
Purchase Type For Sale
Square Footage 1,033 sqft
Price per Sqft $329
Subdivision Schonsee
MLS® Listing ID E4404130
Bedrooms 2
Condo Fees $611/mo
Originating Board REALTORS® Association of Edmonton
Year Built 2018
Lot Size 906 Sqft
Acres 906.85944
Property Description
Location
Province AB
Rooms
Extra Room 1 Main level 3.76 m X 3.05 m Living room
Extra Room 2 Main level 3.18 m X 3.04 m Dining room
Extra Room 3 Main level 5.33 m X 5 m Kitchen
Extra Room 4 Main level 4.12 m X 3.66 m Primary Bedroom
Extra Room 5 Main level 3.53 m X 4.14 m Bedroom 2
Extra Room 6 Main level 2.53 m X 1.66 m Laundry room
Interior
Heating Hot water radiator heat
Exterior
Garage Yes
Waterfront No
View Y/N No
Private Pool No
Others
Ownership Condominium/Strata

"My job is to find and attract mastery-based agents to the office, protect the culture, and make sure everyone is happy! "








