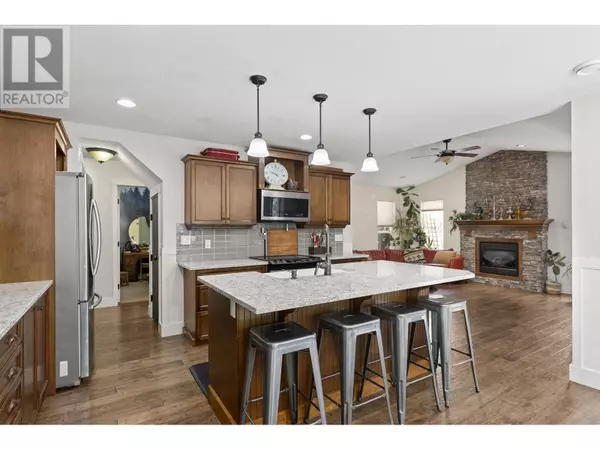
6 Beds
4 Baths
2,824 SqFt
6 Beds
4 Baths
2,824 SqFt
Key Details
Property Type Single Family Home
Sub Type Freehold
Listing Status Active
Purchase Type For Sale
Square Footage 2,824 sqft
Price per Sqft $318
Subdivision West Kelowna Estates
MLS® Listing ID 10322857
Bedrooms 6
Half Baths 1
Originating Board Association of Interior REALTORS®
Year Built 2007
Lot Size 0.270 Acres
Acres 11761.2
Property Description
Location
Province BC
Zoning Unknown
Rooms
Extra Room 1 Second level 9'1'' x 5'9'' Laundry room
Extra Room 2 Second level 13'11'' x 8'1'' Bedroom
Extra Room 3 Second level 13'10'' x 14' Bedroom
Extra Room 4 Second level 10'5'' x 7'1'' Bedroom
Extra Room 5 Second level 4'11'' x 8'7'' 3pc Bathroom
Extra Room 6 Second level 14' x 11'7'' Family room
Interior
Heating Forced air, See remarks
Cooling Central air conditioning
Flooring Carpeted, Hardwood, Tile
Fireplaces Type Unknown
Exterior
Parking Features Yes
Garage Spaces 2.0
Garage Description 2
Community Features Family Oriented
View Y/N Yes
View Mountain view
Roof Type Unknown
Total Parking Spaces 2
Private Pool No
Building
Lot Description Landscaped, Underground sprinkler
Story 2
Sewer Municipal sewage system
Others
Ownership Freehold

"My job is to find and attract mastery-based agents to the office, protect the culture, and make sure everyone is happy! "








