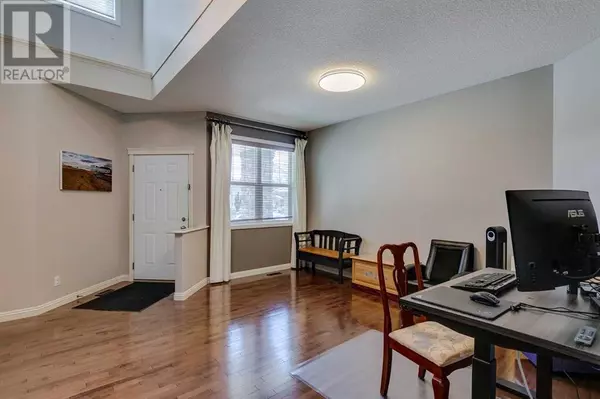
3 Beds
3 Baths
2,078 SqFt
3 Beds
3 Baths
2,078 SqFt
Key Details
Property Type Single Family Home
Sub Type Freehold
Listing Status Active
Purchase Type For Sale
Square Footage 2,078 sqft
Price per Sqft $365
Subdivision Kincora
MLS® Listing ID A2160917
Bedrooms 3
Half Baths 1
Originating Board Calgary Real Estate Board
Year Built 2004
Lot Size 6,565 Sqft
Acres 6565.9854
Property Description
Location
Province AB
Rooms
Extra Room 1 Main level 4.55 M x 4.55 M Living room
Extra Room 2 Main level 4.04 M x 4.34 M Kitchen
Extra Room 3 Main level 4.04 M x 2.41 M Dining room
Extra Room 4 Main level 4.80 M x 5.51 M Family room
Extra Room 5 Main level 1.60 M x 1.91 M 2pc Bathroom
Extra Room 6 Main level 3.25 M x 1.80 M Laundry room
Interior
Heating Central heating, Forced air, Heat Pump,
Cooling Central air conditioning, See Remarks
Flooring Carpeted, Ceramic Tile, Hardwood
Fireplaces Number 1
Exterior
Garage Yes
Garage Spaces 2.0
Garage Description 2
Fence Fence
Waterfront No
View Y/N No
Total Parking Spaces 4
Private Pool No
Building
Lot Description Landscaped, Lawn, Underground sprinkler
Story 2
Others
Ownership Freehold

"My job is to find and attract mastery-based agents to the office, protect the culture, and make sure everyone is happy! "








