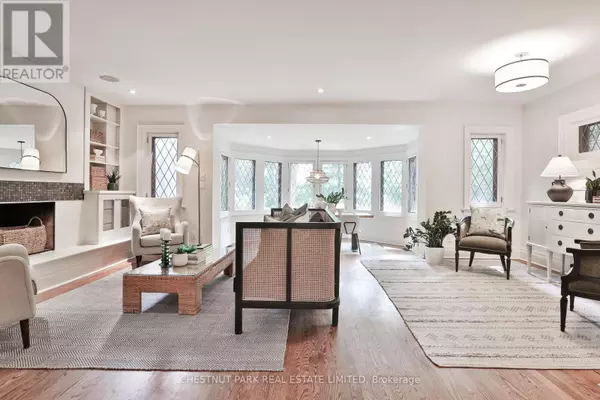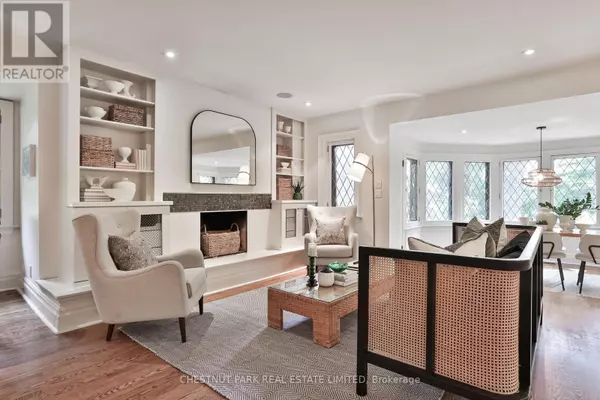4 Beds
3 Baths
4 Beds
3 Baths
Key Details
Property Type Single Family Home
Sub Type Freehold
Listing Status Active
Purchase Type For Sale
Subdivision Wychwood
MLS® Listing ID C9282650
Bedrooms 4
Originating Board Toronto Regional Real Estate Board
Property Description
Location
Province ON
Rooms
Extra Room 1 Second level 6.93 m X 3.96 m Primary Bedroom
Extra Room 2 Second level 3.53 m X 3.53 m Bedroom 2
Extra Room 3 Second level 3.25 m X 2.79 m Bathroom
Extra Room 4 Third level 5.49 m X 5.49 m Primary Bedroom
Extra Room 5 Lower level 3.45 m X 2.26 m Laundry room
Extra Room 6 Lower level 3.35 m X 1.98 m Bathroom
Interior
Heating Forced air
Cooling Central air conditioning
Flooring Hardwood, Carpeted
Exterior
Parking Features Yes
View Y/N No
Total Parking Spaces 4
Private Pool No
Building
Story 3
Sewer Sanitary sewer
Others
Ownership Freehold
"My job is to find and attract mastery-based agents to the office, protect the culture, and make sure everyone is happy! "








