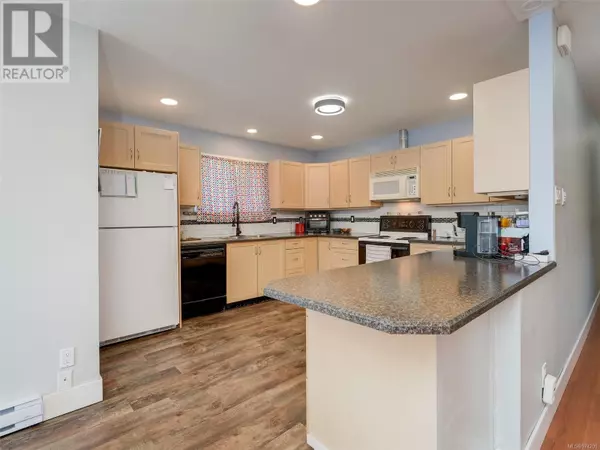
5 Beds
3 Baths
4,190 SqFt
5 Beds
3 Baths
4,190 SqFt
Key Details
Property Type Single Family Home
Sub Type Freehold
Listing Status Active
Purchase Type For Sale
Square Footage 4,190 sqft
Price per Sqft $197
Subdivision Sooke Vill Core
MLS® Listing ID 974200
Style Other
Bedrooms 5
Originating Board Victoria Real Estate Board
Year Built 1989
Lot Size 9,670 Sqft
Acres 9670.0
Property Description
Location
Province BC
Zoning Residential
Rooms
Extra Room 1 Lower level 9'8 x 9'0 Storage
Extra Room 2 Lower level 10'8 x 6'3 Laundry room
Extra Room 3 Lower level 10'8 x 6'8 Bathroom
Extra Room 4 Lower level 20'6 x 10'7 Bedroom
Extra Room 5 Lower level 15'6 x 12'7 Eating area
Extra Room 6 Lower level 13'3 x 8'9 Kitchen
Interior
Heating Baseboard heaters, ,
Cooling None
Fireplaces Number 1
Exterior
Parking Features No
View Y/N No
Total Parking Spaces 10
Private Pool No
Building
Architectural Style Other
Others
Ownership Freehold

"My job is to find and attract mastery-based agents to the office, protect the culture, and make sure everyone is happy! "








