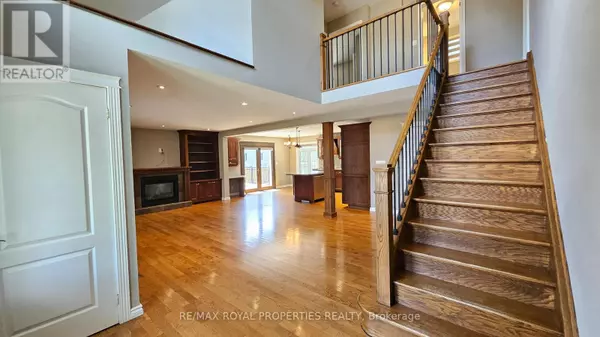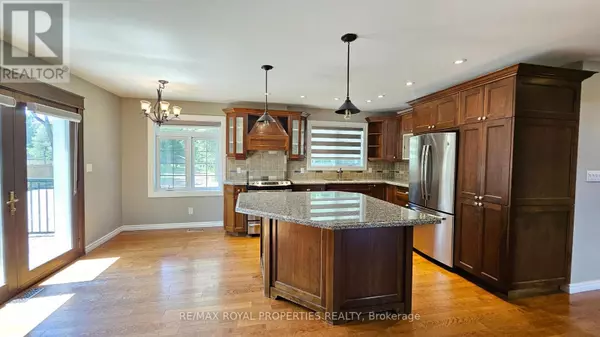
6 Beds
3 Baths
6 Beds
3 Baths
Key Details
Property Type Single Family Home
Sub Type Freehold
Listing Status Active
Purchase Type For Rent
Subdivision Box Grove
MLS® Listing ID N9277672
Bedrooms 6
Originating Board Toronto Regional Real Estate Board
Property Description
Location
Province ON
Rooms
Extra Room 1 Second level 5.85 m X 2.69 m Bedroom 2
Extra Room 2 Second level 4.66 m X 4.07 m Bedroom 3
Extra Room 3 Basement 5.84 m X 4.27 m Recreational, Games room
Extra Room 4 Basement 7.34 m X 3.76 m Games room
Extra Room 5 Main level 5.6 m X 4.24 m Family room
Extra Room 6 Main level 5.58 m X 4.03 m Kitchen
Interior
Heating Forced air
Cooling Central air conditioning
Flooring Hardwood, Carpeted
Exterior
Garage Yes
Waterfront No
View Y/N No
Total Parking Spaces 5
Private Pool No
Building
Story 2
Sewer Septic System
Others
Ownership Freehold
Acceptable Financing Monthly
Listing Terms Monthly

"My job is to find and attract mastery-based agents to the office, protect the culture, and make sure everyone is happy! "








