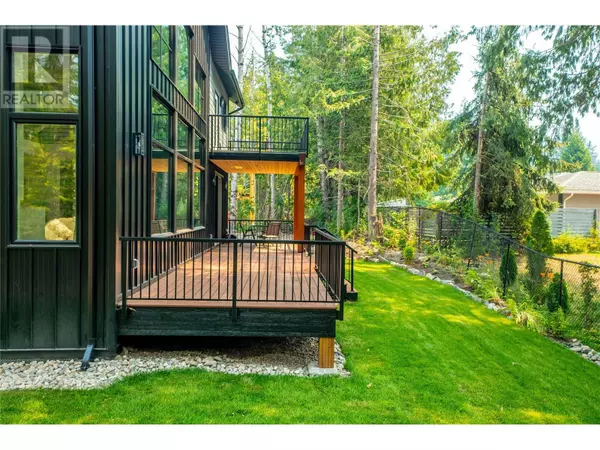
5 Beds
4 Baths
3,198 SqFt
5 Beds
4 Baths
3,198 SqFt
Key Details
Property Type Single Family Home
Sub Type Freehold
Listing Status Active
Purchase Type For Sale
Square Footage 3,198 sqft
Price per Sqft $570
Subdivision Revelstoke
MLS® Listing ID 10319902
Bedrooms 5
Originating Board Association of Interior REALTORS®
Year Built 2024
Lot Size 9,147 Sqft
Acres 9147.6
Property Description
Location
Province BC
Zoning Unknown
Rooms
Extra Room 1 Second level 8'11'' x 5'8'' Full bathroom
Extra Room 2 Second level 13'6'' x 12'4'' Living room
Extra Room 3 Second level 16'9'' x 9'5'' Office
Extra Room 4 Second level 7'1'' x 5' Laundry room
Extra Room 5 Second level 9'7'' x 7'7'' Full bathroom
Extra Room 6 Second level 11'7'' x 10'1'' Bedroom
Interior
Heating Heat Pump,
Cooling Heat Pump
Flooring Tile, Vinyl
Fireplaces Type Unknown
Exterior
Garage Yes
Garage Spaces 2.0
Garage Description 2
Community Features Family Oriented, Pets Allowed, Rentals Allowed
Waterfront No
View Y/N Yes
View Mountain view
Roof Type Unknown
Total Parking Spaces 2
Private Pool No
Building
Lot Description Landscaped
Story 2
Sewer Municipal sewage system
Others
Ownership Freehold

"My job is to find and attract mastery-based agents to the office, protect the culture, and make sure everyone is happy! "








