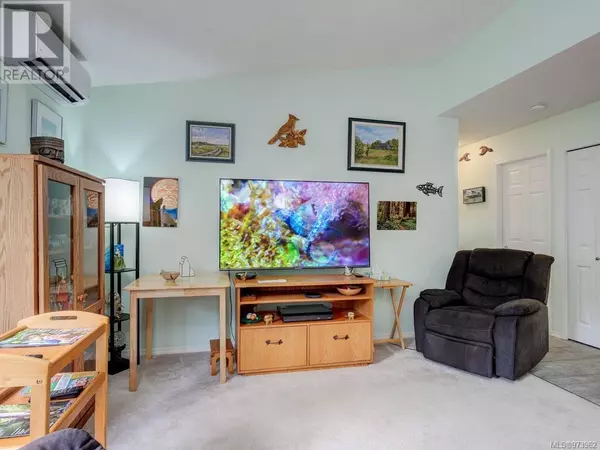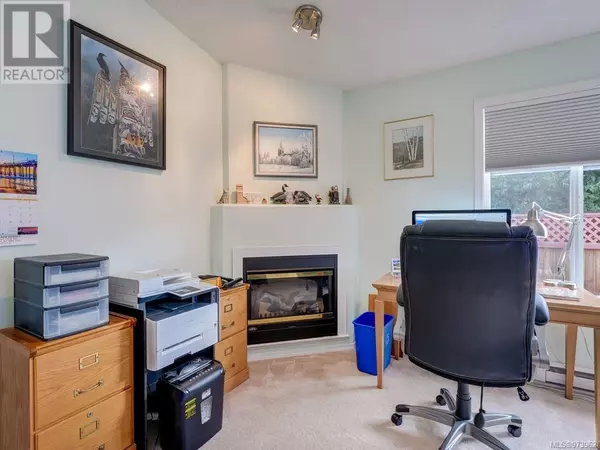
2 Beds
2 Baths
1,443 SqFt
2 Beds
2 Baths
1,443 SqFt
Key Details
Property Type Single Family Home
Sub Type Leasehold
Listing Status Active
Purchase Type For Sale
Square Footage 1,443 sqft
Price per Sqft $297
Subdivision Hawthorne
MLS® Listing ID 973962
Style Other
Bedrooms 2
Condo Fees $835/mo
Originating Board Victoria Real Estate Board
Year Built 2004
Lot Size 4,018 Sqft
Acres 4018.0
Property Description
Location
Province BC
Zoning Residential
Rooms
Extra Room 1 Main level 12' x 12' Patio
Extra Room 2 Main level 3-Piece Ensuite
Extra Room 3 Main level 12' x 10' Bedroom
Extra Room 4 Main level 4-Piece Bathroom
Extra Room 5 Main level 13' x 12' Primary Bedroom
Extra Room 6 Main level 12' x 10' Kitchen
Interior
Heating Baseboard heaters, Heat Pump,
Cooling Air Conditioned
Fireplaces Number 1
Exterior
Garage No
Community Features Pets Allowed With Restrictions, Age Restrictions
Waterfront No
View Y/N No
Total Parking Spaces 2
Private Pool No
Building
Architectural Style Other
Others
Ownership Leasehold
Acceptable Financing Monthly
Listing Terms Monthly

"My job is to find and attract mastery-based agents to the office, protect the culture, and make sure everyone is happy! "








