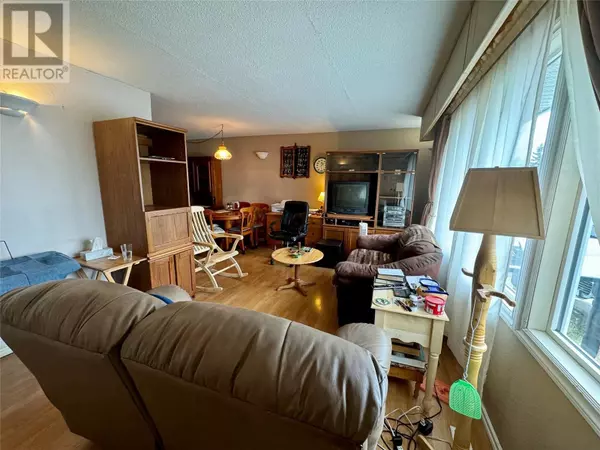
3 Beds
1 Bath
960 SqFt
3 Beds
1 Bath
960 SqFt
Key Details
Property Type Single Family Home
Sub Type Freehold
Listing Status Active
Purchase Type For Sale
Square Footage 960 sqft
Price per Sqft $260
Subdivision Dawson Creek
MLS® Listing ID 10322692
Bedrooms 3
Originating Board Association of Interior REALTORS®
Year Built 1957
Lot Size 7,405 Sqft
Acres 7405.2
Property Description
Location
Province BC
Zoning Residential
Rooms
Extra Room 1 Main level 10' x 11' Primary Bedroom
Extra Room 2 Main level Measurements not available Full bathroom
Extra Room 3 Main level 8' x 10' Bedroom
Extra Room 4 Main level 8' x 11' Kitchen
Extra Room 5 Main level 7' x 8' Dining room
Extra Room 6 Main level 11' x 19' Living room
Interior
Heating Forced air, See remarks
Flooring Carpeted, Laminate
Exterior
Garage Yes
Garage Spaces 2.0
Garage Description 2
Fence Fence
Waterfront No
View Y/N No
Roof Type Unknown
Total Parking Spaces 2
Private Pool No
Building
Lot Description Landscaped
Story 1
Sewer Municipal sewage system
Others
Ownership Freehold

"My job is to find and attract mastery-based agents to the office, protect the culture, and make sure everyone is happy! "








