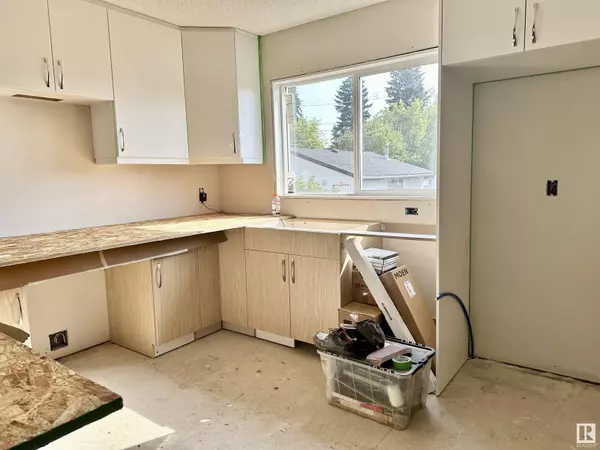
3 Beds
3 Baths
1,326 SqFt
3 Beds
3 Baths
1,326 SqFt
Key Details
Property Type Single Family Home
Sub Type Freehold
Listing Status Active
Purchase Type For Sale
Square Footage 1,326 sqft
Price per Sqft $324
Subdivision Beverly Heights
MLS® Listing ID E4403413
Bedrooms 3
Half Baths 1
Originating Board REALTORS® Association of Edmonton
Year Built 2024
Lot Size 3,001 Sqft
Acres 3001.301
Property Description
Location
Province AB
Rooms
Extra Room 1 Main level 5 m X 3.5 m Living room
Extra Room 2 Main level 3.5 m X 3.5 m Dining room
Extra Room 3 Main level 3.5 m X 3.1 m Kitchen
Extra Room 4 Upper Level 3.5 m X 3.1 m Primary Bedroom
Extra Room 5 Upper Level 3 m X 2.4 m Bedroom 2
Extra Room 6 Upper Level 3 m X 2.4 m Bedroom 3
Interior
Heating Forced air
Exterior
Garage No
Waterfront No
View Y/N Yes
View Valley view
Total Parking Spaces 2
Private Pool No
Building
Story 2
Others
Ownership Freehold

"My job is to find and attract mastery-based agents to the office, protect the culture, and make sure everyone is happy! "








