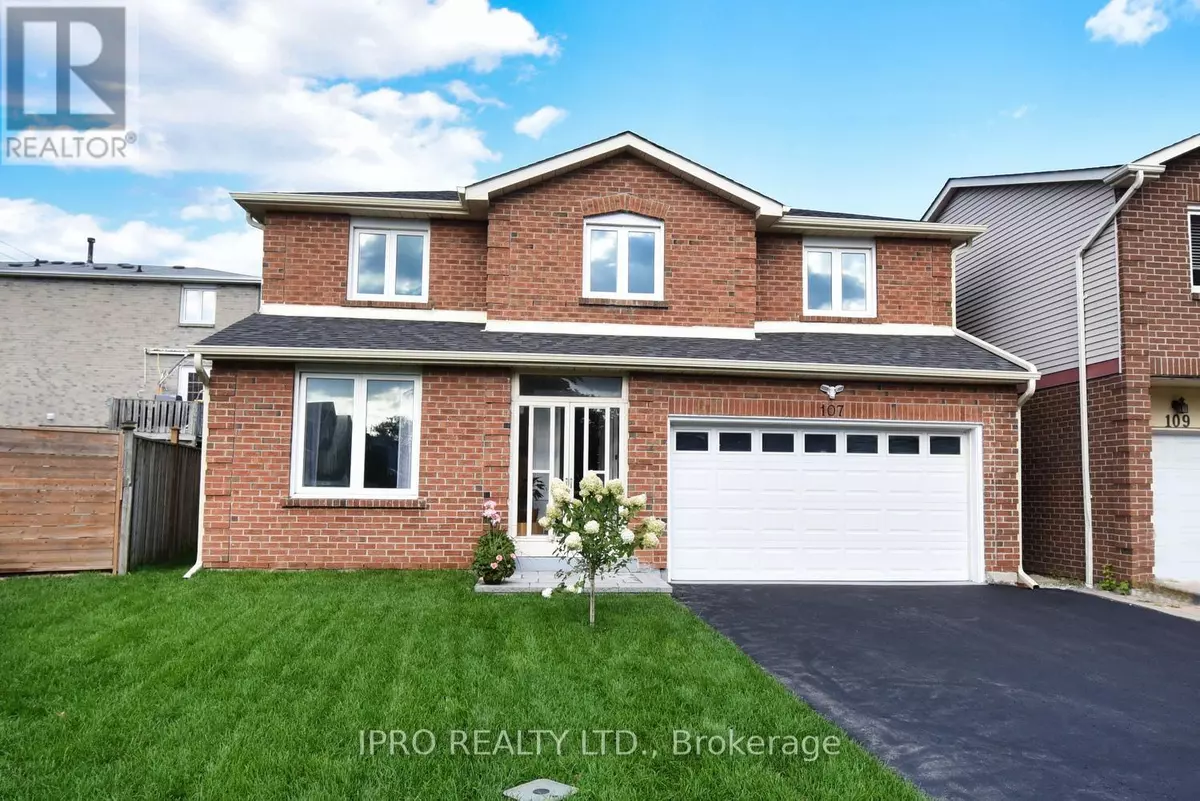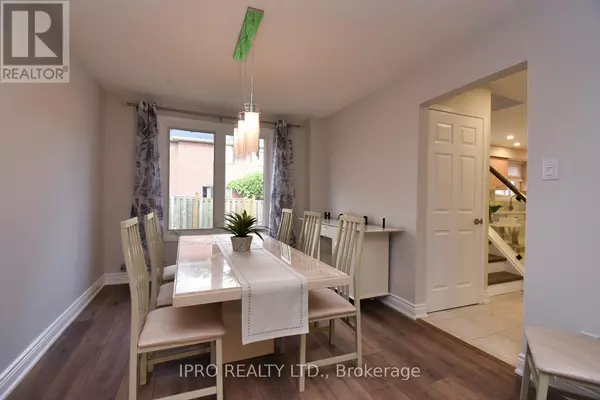
4 Beds
4 Baths
4 Beds
4 Baths
Key Details
Property Type Single Family Home
Sub Type Freehold
Listing Status Active
Purchase Type For Sale
Subdivision Agincourt South-Malvern West
MLS® Listing ID E9268733
Bedrooms 4
Half Baths 1
Originating Board Toronto Regional Real Estate Board
Property Description
Location
Province ON
Rooms
Extra Room 1 Second level 3.3528 m X 5.1308 m Bedroom
Extra Room 2 Second level 2.74 m X 4.2672 m Bedroom 2
Extra Room 3 Second level 3.3528 m X 3.6576 m Bedroom 3
Extra Room 4 Second level 3.2512 m X 3.2512 m Den
Extra Room 5 Basement 4.953 m X 2.5908 m Bedroom 4
Extra Room 6 Basement 3.048 m X 3.048 m Office
Interior
Heating Forced air
Cooling Central air conditioning
Flooring Laminate
Exterior
Parking Features Yes
Fence Fenced yard
Community Features Community Centre, School Bus
View Y/N No
Total Parking Spaces 4
Private Pool No
Building
Story 2
Sewer Sanitary sewer
Others
Ownership Freehold

"My job is to find and attract mastery-based agents to the office, protect the culture, and make sure everyone is happy! "








