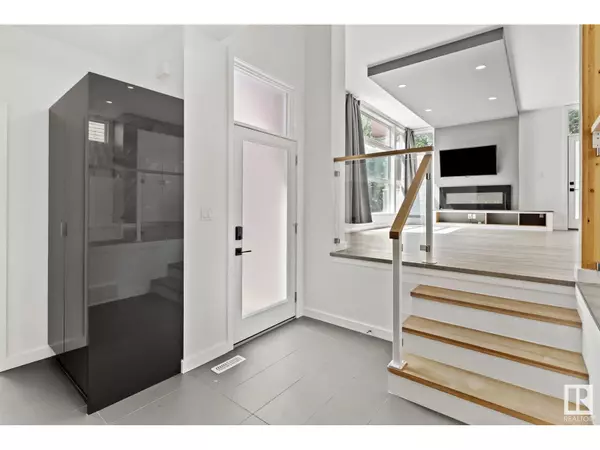
3 Beds
3 Baths
1,601 SqFt
3 Beds
3 Baths
1,601 SqFt
Key Details
Property Type Townhouse
Sub Type Townhouse
Listing Status Active
Purchase Type For Sale
Square Footage 1,601 sqft
Price per Sqft $374
Subdivision Westmount
MLS® Listing ID E4403498
Bedrooms 3
Half Baths 1
Originating Board REALTORS® Association of Edmonton
Year Built 2015
Property Description
Location
Province AB
Rooms
Extra Room 1 Main level 4.2 m X 5.7 m Living room
Extra Room 2 Main level 2 m X 3.8 m Dining room
Extra Room 3 Main level 6 m X 3.8 m Kitchen
Extra Room 4 Upper Level 3.6 m X 3.1 m Primary Bedroom
Extra Room 5 Upper Level 3.7 m X 3.1 m Bedroom 2
Extra Room 6 Upper Level 3.2 m X 3.7 m Bedroom 3
Interior
Heating Forced air
Fireplaces Type Insert
Exterior
Garage Yes
Waterfront No
View Y/N No
Total Parking Spaces 4
Private Pool No
Building
Story 2
Others
Ownership Condominium/Strata

"My job is to find and attract mastery-based agents to the office, protect the culture, and make sure everyone is happy! "








