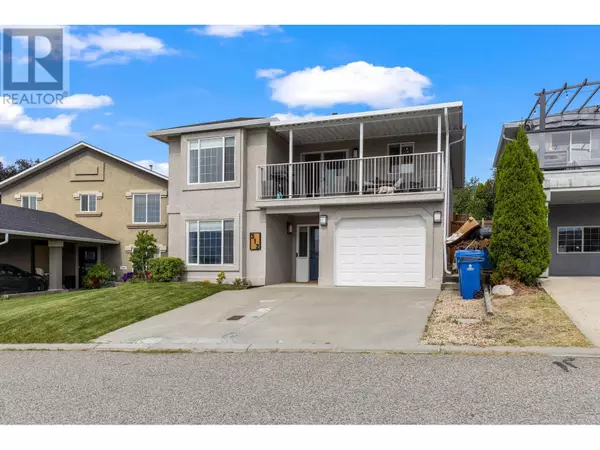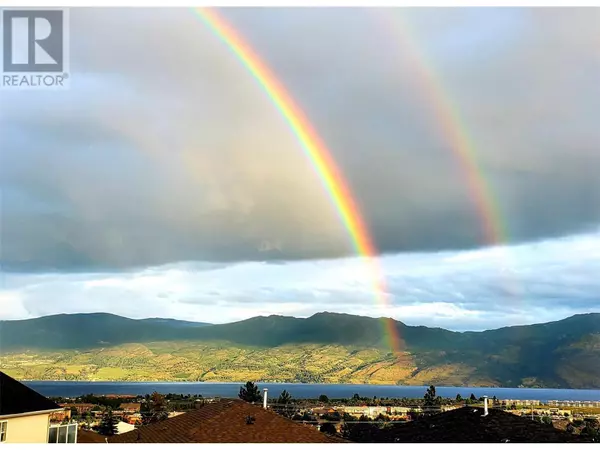4 Beds
3 Baths
2,087 SqFt
4 Beds
3 Baths
2,087 SqFt
Key Details
Property Type Single Family Home
Sub Type Leasehold/Leased Land
Listing Status Active
Purchase Type For Sale
Square Footage 2,087 sqft
Price per Sqft $327
Subdivision Westbank Centre
MLS® Listing ID 10318948
Bedrooms 4
Condo Fees $180/mo
Originating Board Association of Interior REALTORS®
Year Built 1994
Lot Size 4,791 Sqft
Acres 4791.6
Property Description
Location
Province BC
Zoning Residential
Rooms
Extra Room 1 Lower level 15'11'' x 10'11'' Bedroom
Extra Room 2 Lower level 5'5'' x 7'4'' Laundry room
Extra Room 3 Lower level 8'6'' x 4'11'' 3pc Bathroom
Extra Room 4 Lower level 18'8'' x 28'4'' Recreation room
Extra Room 5 Lower level 13'7'' x 9'5'' Foyer
Extra Room 6 Main level 10'8'' x 4'11'' 4pc Bathroom
Interior
Heating Forced air, See remarks
Cooling Central air conditioning
Flooring Carpeted, Tile
Fireplaces Type Decorative
Exterior
Parking Features Yes
Garage Spaces 1.0
Garage Description 1
Fence Fence
Community Features Family Oriented, Pets Allowed With Restrictions, Rentals Allowed
View Y/N Yes
View Lake view, Mountain view, View (panoramic)
Roof Type Unknown
Total Parking Spaces 1
Private Pool No
Building
Lot Description Landscaped, Level, Underground sprinkler
Story 2
Sewer Municipal sewage system
Others
Ownership Leasehold/Leased Land
"My job is to find and attract mastery-based agents to the office, protect the culture, and make sure everyone is happy! "








