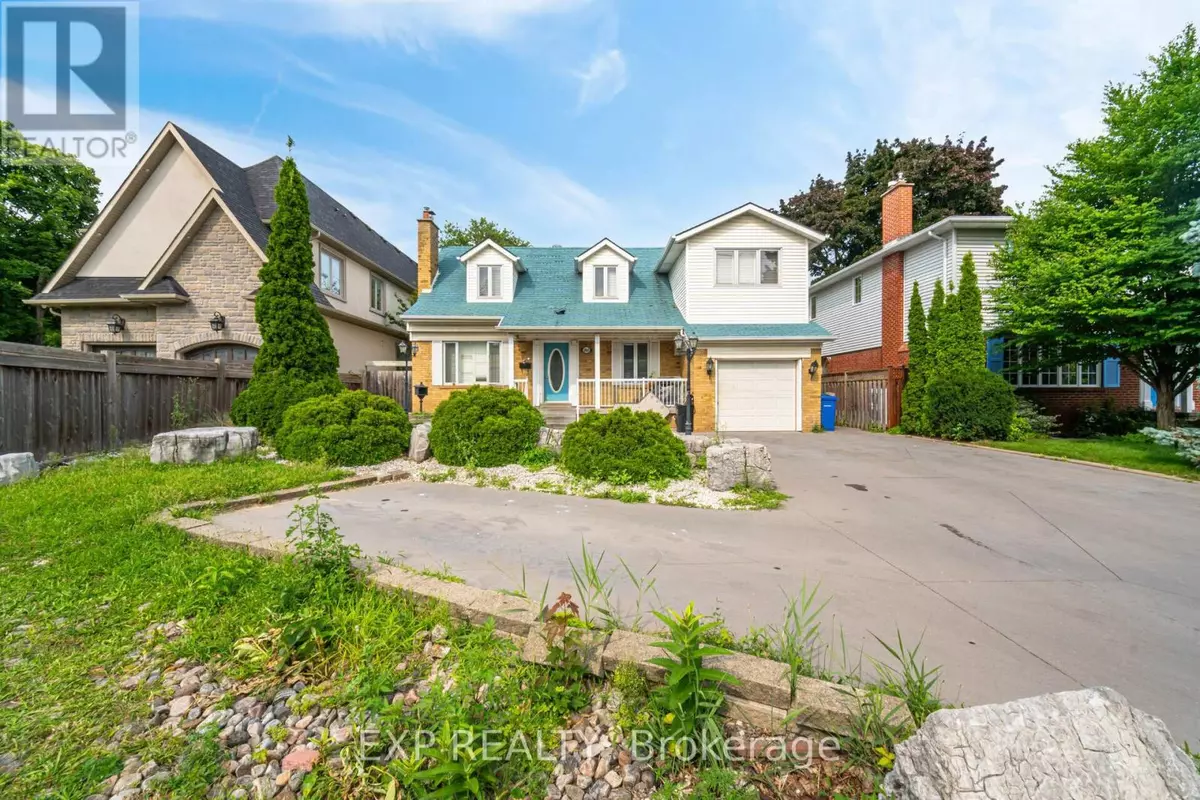
9 Beds
5 Baths
9 Beds
5 Baths
Key Details
Property Type Single Family Home
Sub Type Freehold
Listing Status Active
Purchase Type For Sale
Subdivision Lakeview
MLS® Listing ID W9267368
Bedrooms 9
Half Baths 1
Originating Board Toronto Regional Real Estate Board
Property Description
Location
Province ON
Rooms
Extra Room 1 Second level 6.09 m X 4.91 m Primary Bedroom
Extra Room 2 Second level 6.07 m X 3.32 m Bedroom 2
Extra Room 3 Second level 6.09 m X 3.54 m Bedroom 3
Extra Room 4 Basement 6.09 m X 3.54 m Office
Extra Room 5 Main level 3.63 m X 3.35 m Living room
Extra Room 6 Main level 4.91 m X 2.98 m Kitchen
Interior
Heating Forced air
Cooling Central air conditioning
Exterior
Garage Yes
Waterfront No
View Y/N No
Total Parking Spaces 8
Private Pool Yes
Building
Story 2
Sewer Sanitary sewer
Others
Ownership Freehold

"My job is to find and attract mastery-based agents to the office, protect the culture, and make sure everyone is happy! "








