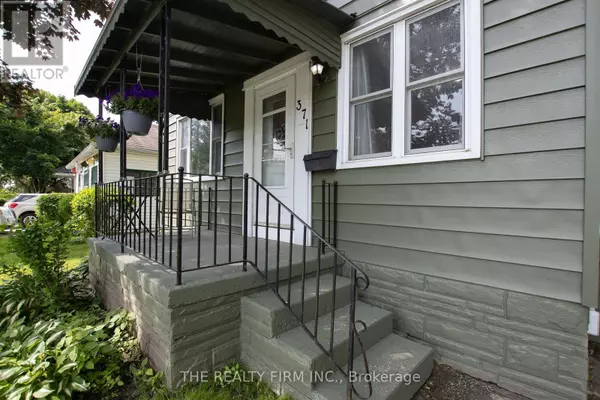
4 Beds
2 Baths
4 Beds
2 Baths
Key Details
Property Type Single Family Home
Sub Type Freehold
Listing Status Active
Purchase Type For Sale
Subdivision East H
MLS® Listing ID X9266976
Bedrooms 4
Originating Board London and St. Thomas Association of REALTORS®
Property Description
Location
Province ON
Rooms
Extra Room 1 Second level 3.63 m X 3.09 m Bedroom
Extra Room 2 Second level 3.63 m X 4.48 m Bedroom
Extra Room 3 Lower level 3.16 m X 4.29 m Kitchen
Extra Room 4 Lower level 3.52 m X 3.32 m Bedroom
Extra Room 5 Lower level 1.12 m X 3.24 m Bathroom
Extra Room 6 Lower level 3.52 m X 3.07 m Living room
Interior
Heating Forced air
Cooling Central air conditioning
Exterior
Garage No
Waterfront No
View Y/N No
Total Parking Spaces 2
Private Pool No
Building
Story 1.5
Sewer Sanitary sewer
Others
Ownership Freehold

"My job is to find and attract mastery-based agents to the office, protect the culture, and make sure everyone is happy! "








