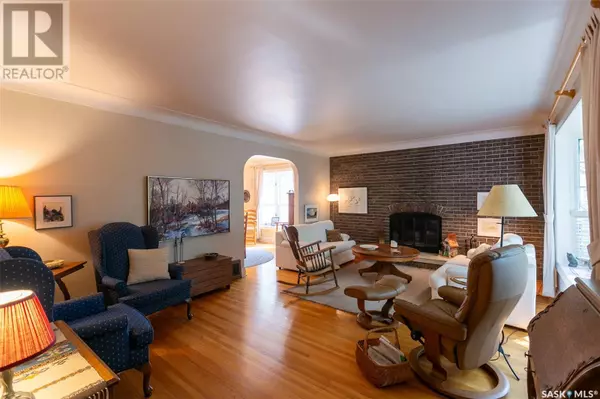
3 Beds
3 Baths
2,067 SqFt
3 Beds
3 Baths
2,067 SqFt
Key Details
Property Type Single Family Home
Sub Type Freehold
Listing Status Active
Purchase Type For Sale
Square Footage 2,067 sqft
Price per Sqft $278
Subdivision Lakeview Rg
MLS® Listing ID SK981488
Style 2 Level
Bedrooms 3
Originating Board Saskatchewan REALTORS® Association
Year Built 1950
Lot Size 3,494 Sqft
Acres 3494.0
Property Description
Location
Province SK
Rooms
Extra Room 1 Second level 8 ft , 8 in X 7 ft , 2 in 4pc Bathroom
Extra Room 2 Second level 11 ft , 3 in X 9 ft , 6 in Bedroom
Extra Room 3 Second level 15 ft , 6 in X 13 ft , 4 in Bedroom
Extra Room 4 Second level 21 ft , 4 in X 13 ft Primary Bedroom
Extra Room 5 Second level 13 ft , 7 in X 9 ft , 4 in 4pc Ensuite bath
Extra Room 6 Basement 4 ft X 3 ft , 11 in 2pc Bathroom
Interior
Heating Forced air,
Cooling Central air conditioning
Fireplaces Type Conventional
Exterior
Parking Features Yes
Fence Fence
View Y/N No
Private Pool No
Building
Lot Description Lawn, Garden Area
Story 2
Architectural Style 2 Level
Others
Ownership Freehold

"My job is to find and attract mastery-based agents to the office, protect the culture, and make sure everyone is happy! "








