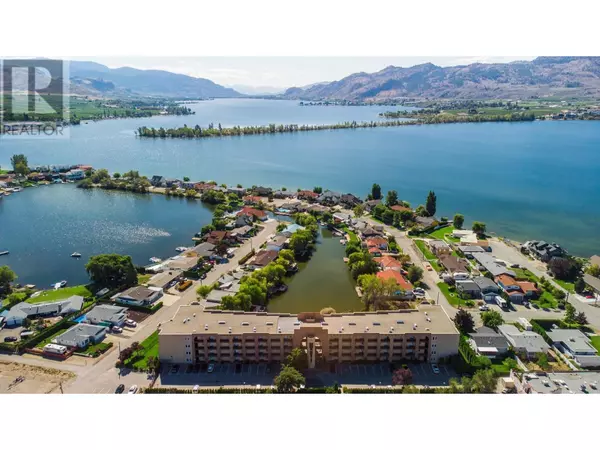2 Beds
2 Baths
1,475 SqFt
2 Beds
2 Baths
1,475 SqFt
Key Details
Property Type Condo
Sub Type Strata
Listing Status Active
Purchase Type For Sale
Square Footage 1,475 sqft
Price per Sqft $351
Subdivision Osoyoos
MLS® Listing ID 10322411
Bedrooms 2
Condo Fees $452/mo
Originating Board Association of Interior REALTORS®
Year Built 2003
Property Description
Location
Province BC
Zoning Unknown
Rooms
Extra Room 1 Main level 18'9'' x 11'5'' Primary Bedroom
Extra Room 2 Main level Measurements not available Full ensuite bathroom
Extra Room 3 Main level Measurements not available Full bathroom
Extra Room 4 Main level 5'3'' x 5'1'' Laundry room
Extra Room 5 Main level 19'10'' x 8'1'' Den
Extra Room 6 Main level 14'9'' x 9'4'' Bedroom
Interior
Heating Baseboard heaters, , Radiant heat, See remarks
Cooling Wall unit
Fireplaces Type Unknown
Exterior
Parking Features No
Community Features Family Oriented, Pets Allowed
View Y/N Yes
View Lake view, Mountain view, Valley view, View of water
Total Parking Spaces 1
Private Pool Yes
Building
Story 4
Sewer Municipal sewage system
Others
Ownership Strata
"My job is to find and attract mastery-based agents to the office, protect the culture, and make sure everyone is happy! "








