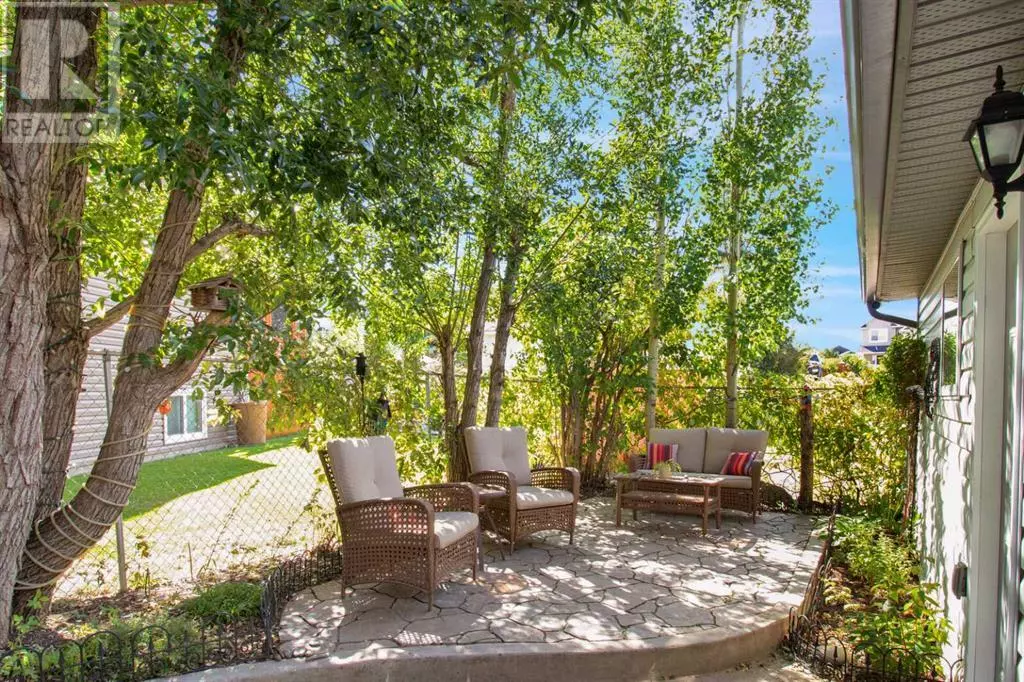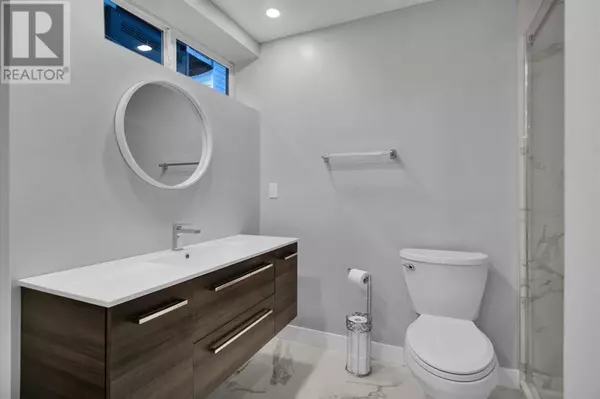
4 Beds
3 Baths
1,296 SqFt
4 Beds
3 Baths
1,296 SqFt
Key Details
Property Type Single Family Home
Sub Type Freehold
Listing Status Active
Purchase Type For Sale
Square Footage 1,296 sqft
Price per Sqft $474
Subdivision Sheep River Ridge
MLS® Listing ID A2159423
Bedrooms 4
Half Baths 1
Originating Board Calgary Real Estate Board
Year Built 1996
Lot Size 3,390 Sqft
Acres 3390.0
Property Description
Location
Province AB
Rooms
Extra Room 1 Second level .00 Ft x .00 Ft 4pc Bathroom
Extra Room 2 Second level 13.65 Ft x 8.42 Ft Bedroom
Extra Room 3 Second level 8.92 Ft x 10.75 Ft Bedroom
Extra Room 4 Second level 14.92 Ft x 11.92 Ft Primary Bedroom
Extra Room 5 Basement .00 Ft x .00 Ft 3pc Bathroom
Extra Room 6 Basement 14.75 Ft x 9.50 Ft Bedroom
Interior
Heating Central heating,
Cooling Central air conditioning
Flooring Carpeted, Hardwood, Tile
Fireplaces Number 1
Exterior
Garage Yes
Garage Spaces 2.0
Garage Description 2
Fence Fence
Waterfront No
View Y/N No
Total Parking Spaces 2
Private Pool No
Building
Lot Description Landscaped, Underground sprinkler
Story 2
Others
Ownership Freehold

"My job is to find and attract mastery-based agents to the office, protect the culture, and make sure everyone is happy! "








