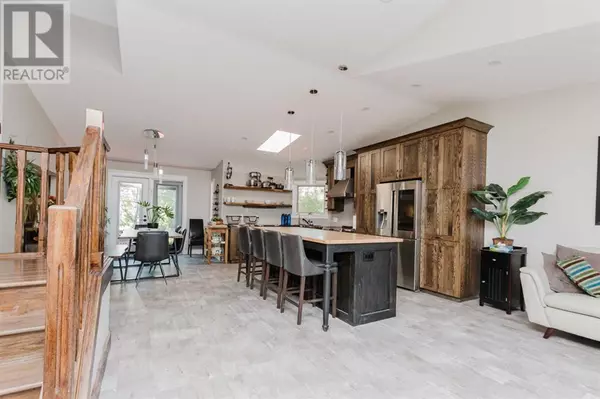
4 Beds
3 Baths
1,854 SqFt
4 Beds
3 Baths
1,854 SqFt
Key Details
Property Type Single Family Home
Sub Type Freehold
Listing Status Active
Purchase Type For Sale
Square Footage 1,854 sqft
Price per Sqft $310
Subdivision Anders Park East
MLS® Listing ID A2159474
Bedrooms 4
Originating Board Central Alberta REALTORS® Association
Year Built 1993
Lot Size 6,405 Sqft
Acres 6405.0
Property Description
Location
Province AB
Rooms
Extra Room 1 Basement .00 Ft x .00 Ft 3pc Bathroom
Extra Room 2 Basement 11.17 Ft x 12.75 Ft Bedroom
Extra Room 3 Basement 16.50 Ft x 10.42 Ft Bedroom
Extra Room 4 Basement 6.42 Ft x 5.67 Ft Storage
Extra Room 5 Main level 10.25 Ft x 20.50 Ft Dining room
Extra Room 6 Main level 19.25 Ft x 15.00 Ft Family room
Interior
Heating Forced air,
Cooling None
Flooring Ceramic Tile, Hardwood, Linoleum
Fireplaces Number 1
Exterior
Garage Yes
Garage Spaces 2.0
Garage Description 2
Fence Fence
Waterfront No
View Y/N No
Total Parking Spaces 2
Private Pool No
Building
Lot Description Landscaped
Story 2
Others
Ownership Freehold

"My job is to find and attract mastery-based agents to the office, protect the culture, and make sure everyone is happy! "








