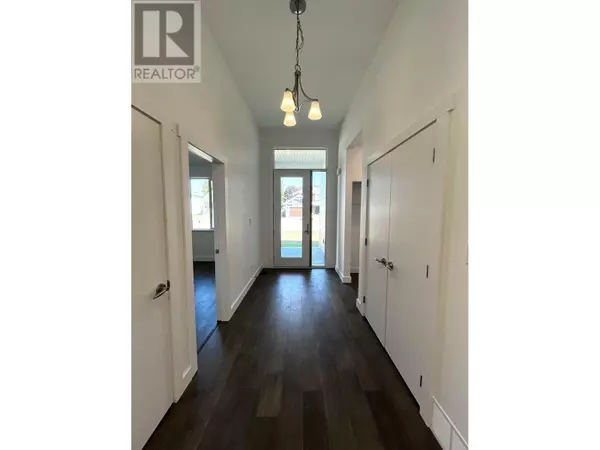
3 Beds
2 Baths
1,699 SqFt
3 Beds
2 Baths
1,699 SqFt
Key Details
Property Type Single Family Home
Sub Type Freehold
Listing Status Active
Purchase Type For Sale
Square Footage 1,699 sqft
Price per Sqft $444
MLS® Listing ID R2916199
Style Ranch
Bedrooms 3
Originating Board BC Northern Real Estate Board
Year Built 2024
Lot Size 8,884 Sqft
Acres 8884.2
Property Description
Location
Province BC
Rooms
Extra Room 1 Main level 12 ft , 3 in X 10 ft , 1 in Bedroom 2
Extra Room 2 Main level 14 ft , 7 in X 9 ft , 1 in Bedroom 3
Extra Room 3 Main level 16 ft X 11 ft , 2 in Primary Bedroom
Extra Room 4 Main level 17 ft , 1 in X 11 ft Kitchen
Extra Room 5 Main level 11 ft X 10 ft , 5 in Dining room
Extra Room 6 Main level 19 ft , 1 in X 16 ft , 8 in Living room
Interior
Heating Forced air, Heat Pump,
Exterior
Garage Yes
Garage Spaces 2.0
Garage Description 2
Waterfront No
View Y/N Yes
View Mountain view
Roof Type Conventional
Private Pool No
Building
Story 1
Architectural Style Ranch
Others
Ownership Freehold

"My job is to find and attract mastery-based agents to the office, protect the culture, and make sure everyone is happy! "








