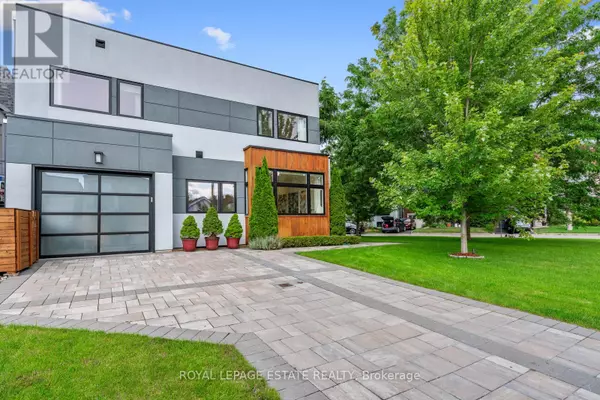
5 Beds
4 Baths
5 Beds
4 Baths
Key Details
Property Type Single Family Home
Sub Type Freehold
Listing Status Active
Purchase Type For Sale
Subdivision Birchcliffe-Cliffside
MLS® Listing ID E9264156
Bedrooms 5
Half Baths 1
Originating Board Toronto Regional Real Estate Board
Property Description
Location
Province ON
Rooms
Extra Room 1 Second level 4.75 m X 4.29 m Primary Bedroom
Extra Room 2 Second level 4.32 m X 3.76 m Bedroom 2
Extra Room 3 Second level 4.55 m X 3.48 m Bedroom 3
Extra Room 4 Second level 4.42 m X 2.87 m Bedroom 4
Extra Room 5 Lower level 5.03 m X 5.03 m Bedroom 5
Extra Room 6 Lower level 2.95 m X 2.34 m Utility room
Interior
Heating Forced air
Cooling Central air conditioning
Flooring Tile, Hardwood
Fireplaces Number 2
Exterior
Garage Yes
Fence Fenced yard
Waterfront No
View Y/N No
Total Parking Spaces 3
Private Pool No
Building
Lot Description Lawn sprinkler
Story 2
Sewer Sanitary sewer
Others
Ownership Freehold

"My job is to find and attract mastery-based agents to the office, protect the culture, and make sure everyone is happy! "








