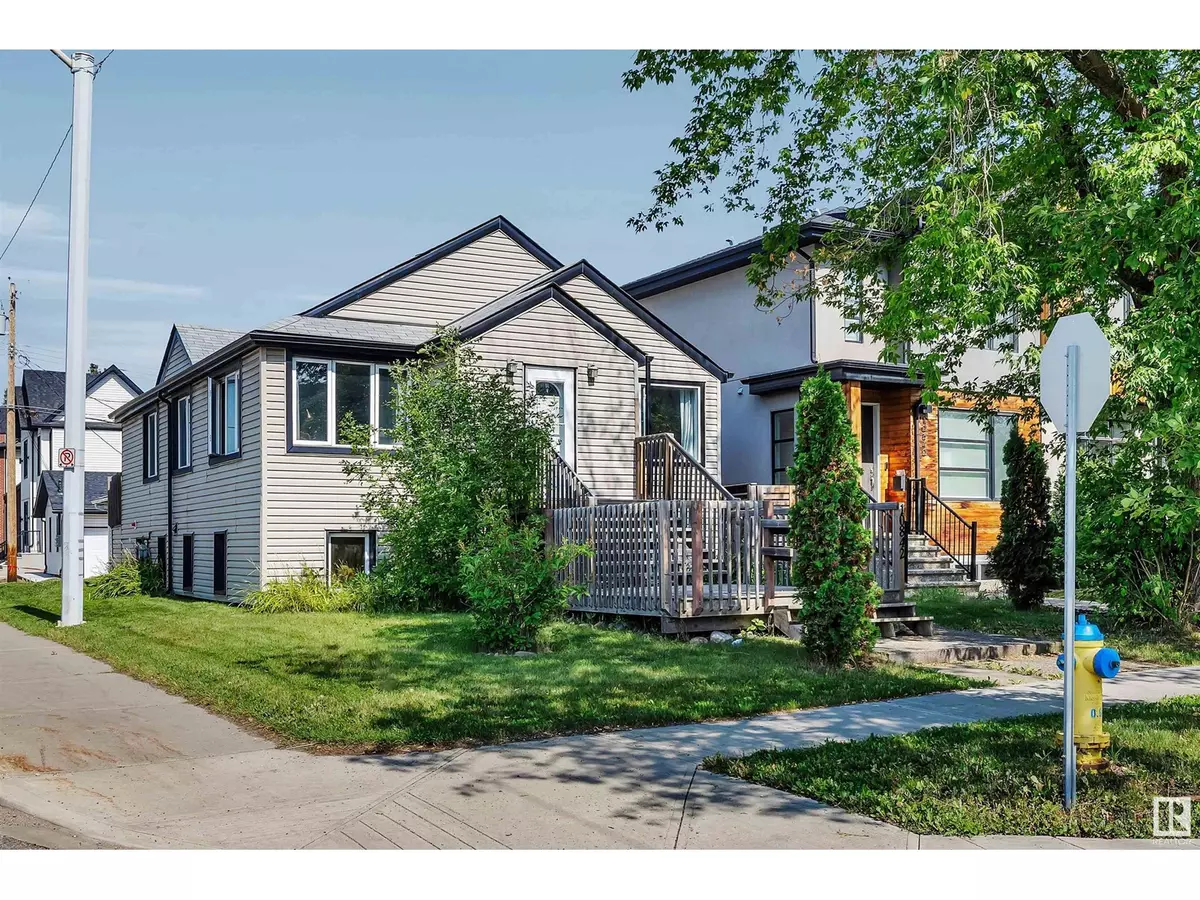
5 Beds
2 Baths
1,122 SqFt
5 Beds
2 Baths
1,122 SqFt
Key Details
Property Type Single Family Home
Sub Type Freehold
Listing Status Active
Purchase Type For Sale
Square Footage 1,122 sqft
Price per Sqft $490
Subdivision Allendale
MLS® Listing ID E4402925
Style Raised bungalow
Bedrooms 5
Originating Board REALTORS® Association of Edmonton
Year Built 1950
Lot Size 4,359 Sqft
Acres 4359.384
Property Description
Location
Province AB
Rooms
Extra Room 1 Basement 4.88 m X 3.5 m Family room
Extra Room 2 Basement 3.73 m X 5.26 m Bedroom 4
Extra Room 3 Basement 4.29 m X 2.78 m Bedroom 5
Extra Room 4 Basement 3.77 m X 2.76 m Second Kitchen
Extra Room 5 Main level 4.98 m X 4.43 m Living room
Extra Room 6 Main level 3.85 m X 2.18 m Dining room
Interior
Heating Forced air
Exterior
Garage Yes
Fence Fence
Waterfront No
View Y/N No
Private Pool No
Building
Story 1
Architectural Style Raised bungalow
Others
Ownership Freehold

"My job is to find and attract mastery-based agents to the office, protect the culture, and make sure everyone is happy! "








