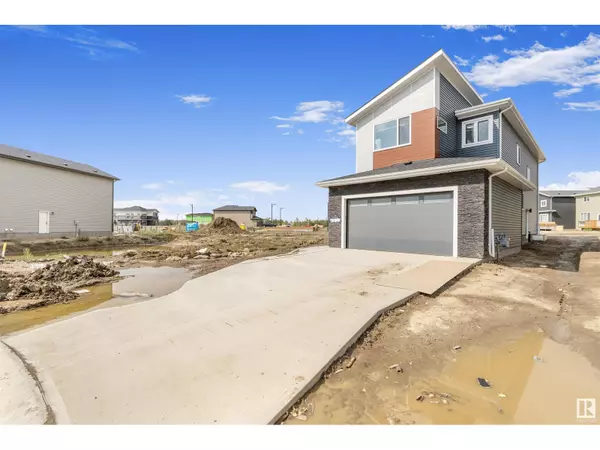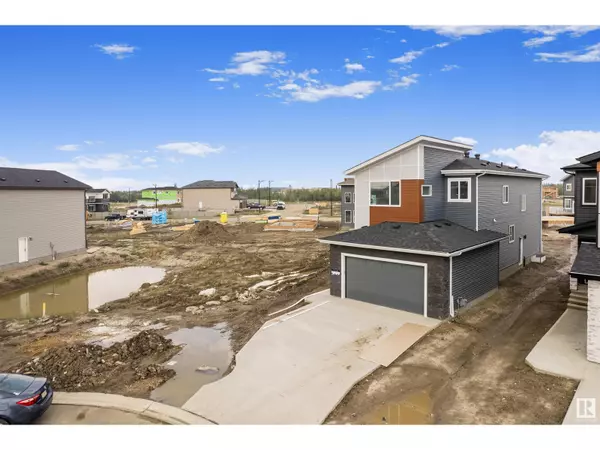
5 Beds
4 Baths
2,533 SqFt
5 Beds
4 Baths
2,533 SqFt
Key Details
Property Type Single Family Home
Listing Status Active
Purchase Type For Sale
Square Footage 2,533 sqft
Price per Sqft $272
Subdivision Irvin Creek
MLS® Listing ID E4402896
Bedrooms 5
Originating Board REALTORS® Association of Edmonton
Year Built 2023
Lot Size 5,793 Sqft
Acres 5793.48
Property Description
Location
Province AB
Rooms
Extra Room 1 Main level Measurements not available Living room
Extra Room 2 Main level Measurements not available Dining room
Extra Room 3 Main level Measurements not available Kitchen
Extra Room 4 Main level Measurements not available Family room
Extra Room 5 Main level Measurements not available Bedroom 5
Extra Room 6 Main level Measurements not available Second Kitchen
Interior
Heating Forced air
Exterior
Garage Yes
Waterfront No
View Y/N No
Private Pool No
Building
Story 2

"My job is to find and attract mastery-based agents to the office, protect the culture, and make sure everyone is happy! "








