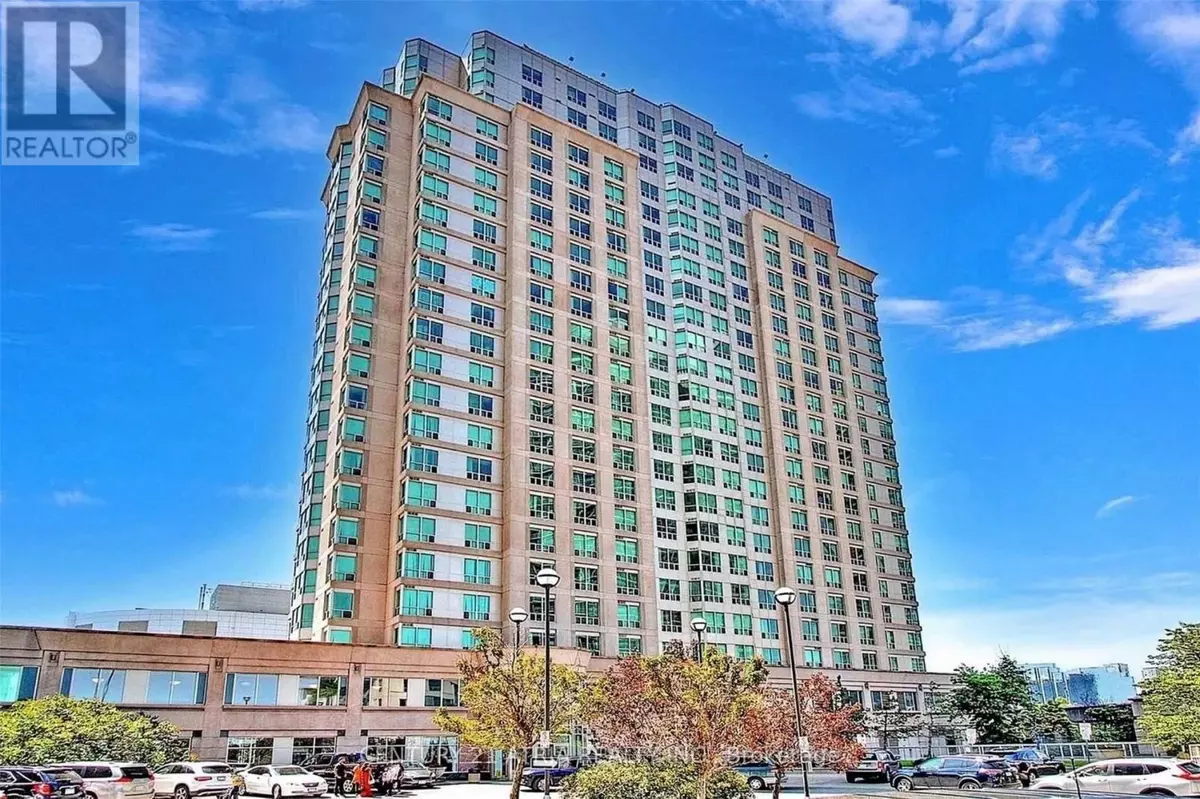
2 Beds
1 Bath
599 SqFt
2 Beds
1 Bath
599 SqFt
Key Details
Property Type Condo
Sub Type Condominium/Strata
Listing Status Active
Purchase Type For Sale
Square Footage 599 sqft
Price per Sqft $868
Subdivision Woburn
MLS® Listing ID E9263145
Bedrooms 2
Condo Fees $608/mo
Originating Board Toronto Regional Real Estate Board
Property Description
Location
Province ON
Rooms
Extra Room 1 Flat 4.78 m X 3.36 m Living room
Extra Room 2 Flat 4.78 m X 3.36 m Dining room
Extra Room 3 Flat 3.31 m X 3.24 m Kitchen
Extra Room 4 Flat 3.54 m X 2.73 m Primary Bedroom
Extra Room 5 Flat 2.73 m X 2.4 m Den
Extra Room 6 Flat Measurements not available Bathroom
Interior
Heating Forced air
Cooling Central air conditioning
Flooring Laminate, Ceramic
Exterior
Garage Yes
Community Features Pet Restrictions
Waterfront No
View Y/N Yes
View View
Total Parking Spaces 2
Private Pool Yes
Others
Ownership Condominium/Strata

"My job is to find and attract mastery-based agents to the office, protect the culture, and make sure everyone is happy! "








