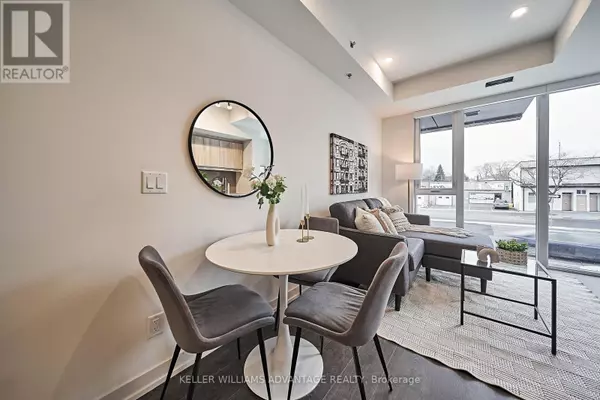1 Bed
1 Bath
999 SqFt
1 Bed
1 Bath
999 SqFt
Key Details
Property Type Condo
Sub Type Condominium/Strata
Listing Status Active
Purchase Type For Sale
Square Footage 999 sqft
Price per Sqft $789
Subdivision Birchcliffe-Cliffside
MLS® Listing ID E9262910
Bedrooms 1
Condo Fees $353/mo
Originating Board Toronto Regional Real Estate Board
Property Description
Location
Province ON
Rooms
Extra Room 1 Upper Level 2.6 m X 3.45 m Living room
Extra Room 2 Upper Level 1.45 m X 2.2 m Dining room
Extra Room 3 Upper Level 2.9 m X 1.2 m Kitchen
Extra Room 4 Upper Level 3.51 m X 2.52 m Bedroom
Extra Room 5 Ground level 12.83 m X 3.59 m Other
Interior
Heating Heat Pump
Cooling Central air conditioning
Exterior
Parking Features Yes
Community Features Pet Restrictions
View Y/N No
Total Parking Spaces 1
Private Pool No
Others
Ownership Condominium/Strata
"My job is to find and attract mastery-based agents to the office, protect the culture, and make sure everyone is happy! "








