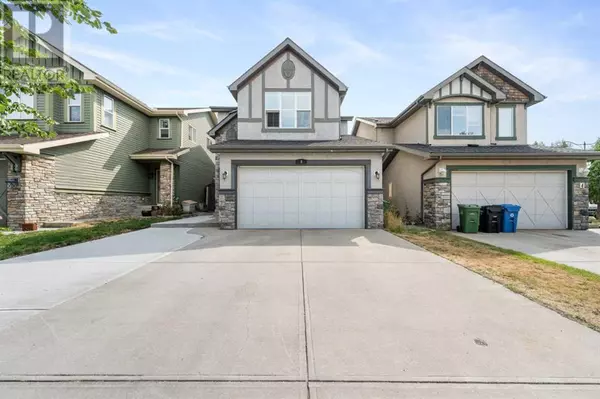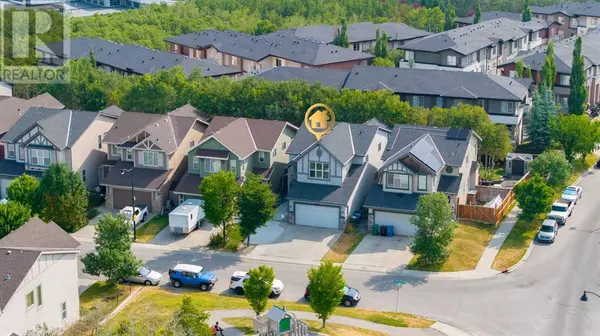
4 Beds
4 Baths
2,164 SqFt
4 Beds
4 Baths
2,164 SqFt
Key Details
Property Type Single Family Home
Sub Type Freehold
Listing Status Active
Purchase Type For Sale
Square Footage 2,164 sqft
Price per Sqft $368
Subdivision Aspen Woods
MLS® Listing ID A2158776
Bedrooms 4
Half Baths 1
Originating Board Calgary Real Estate Board
Year Built 2006
Lot Size 3,928 Sqft
Acres 3928.8274
Property Description
Location
Province AB
Rooms
Extra Room 1 Second level 7.92 Ft x 5.00 Ft 4pc Bathroom
Extra Room 2 Second level 11.50 Ft x 9.33 Ft 5pc Bathroom
Extra Room 3 Second level 11.67 Ft x 9.92 Ft Bedroom
Extra Room 4 Second level 11.67 Ft x 10.92 Ft Bedroom
Extra Room 5 Second level 15.00 Ft x 13.25 Ft Bonus Room
Extra Room 6 Second level 13.17 Ft x 13.00 Ft Primary Bedroom
Interior
Heating Central heating
Cooling None
Flooring Carpeted, Tile, Vinyl Plank
Fireplaces Number 1
Exterior
Garage Yes
Garage Spaces 2.0
Garage Description 2
Fence Fence
Waterfront No
View Y/N No
Total Parking Spaces 4
Private Pool No
Building
Story 2
Others
Ownership Freehold

"My job is to find and attract mastery-based agents to the office, protect the culture, and make sure everyone is happy! "








