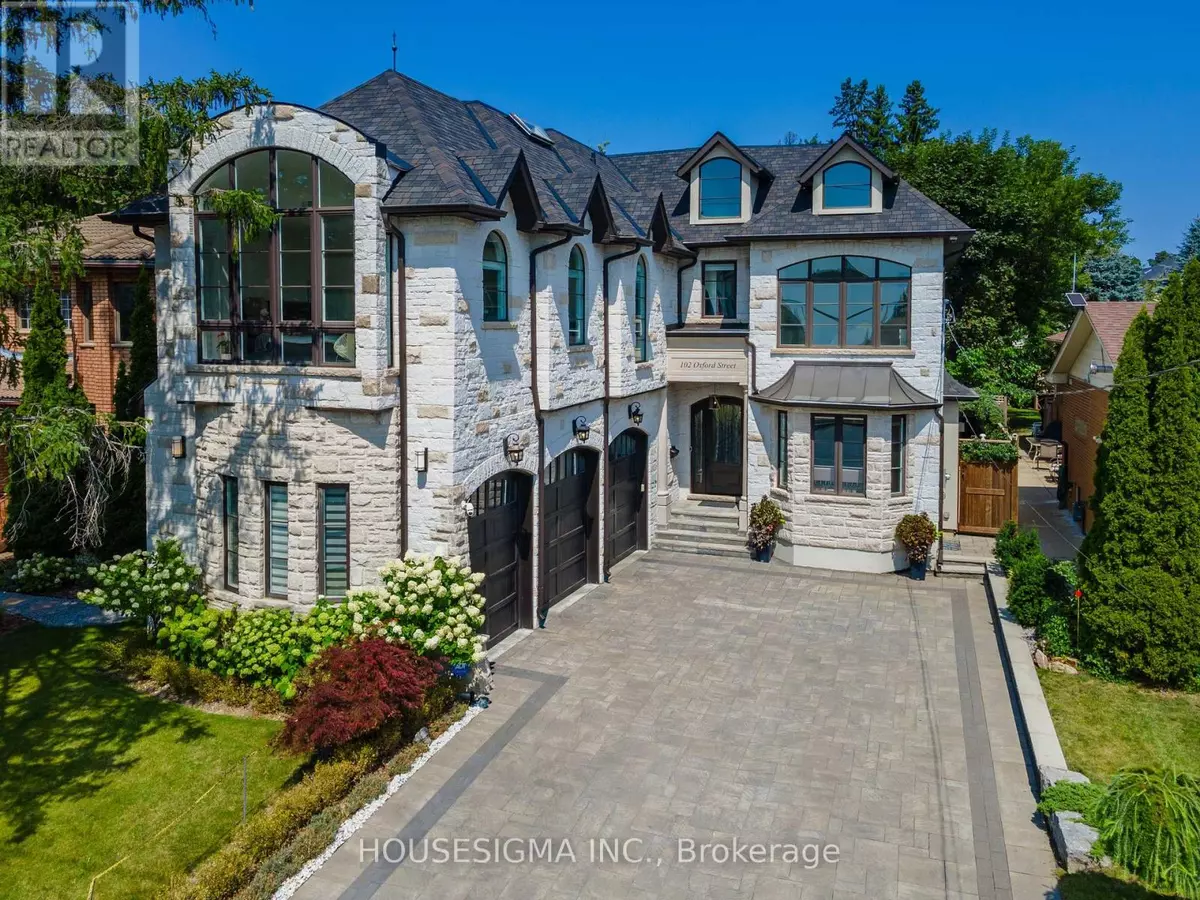
6 Beds
6 Baths
6 Beds
6 Baths
Key Details
Property Type Single Family Home
Sub Type Freehold
Listing Status Active
Purchase Type For Sale
Subdivision Mill Pond
MLS® Listing ID N9261132
Bedrooms 6
Half Baths 1
Originating Board Toronto Regional Real Estate Board
Property Description
Location
Province ON
Rooms
Extra Room 1 Second level 6.65 m X 5.11 m Primary Bedroom
Extra Room 2 Second level 5 m X 3.71 m Bedroom 2
Extra Room 3 Second level 5.05 m X 5.03 m Bedroom 3
Extra Room 4 Second level 4.14 m X 3.12 m Bedroom 4
Extra Room 5 Lower level 7.57 m X 6.15 m Recreational, Games room
Extra Room 6 Lower level 6.15 m X 3.91 m Media
Interior
Heating Forced air
Cooling Central air conditioning
Flooring Hardwood
Fireplaces Number 3
Exterior
Garage Yes
Waterfront No
View Y/N No
Total Parking Spaces 9
Private Pool Yes
Building
Story 2
Sewer Sanitary sewer
Others
Ownership Freehold

"My job is to find and attract mastery-based agents to the office, protect the culture, and make sure everyone is happy! "








