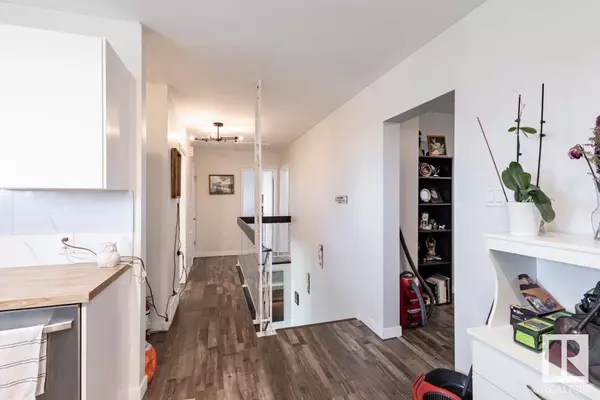
7 Beds
3 Baths
1,794 SqFt
7 Beds
3 Baths
1,794 SqFt
Key Details
Property Type Single Family Home
Sub Type Freehold
Listing Status Active
Purchase Type For Sale
Square Footage 1,794 sqft
Price per Sqft $264
Subdivision Athlone
MLS® Listing ID E4402660
Bedrooms 7
Originating Board REALTORS® Association of Edmonton
Year Built 1960
Lot Size 5,716 Sqft
Acres 5716.282
Property Description
Location
Province AB
Rooms
Extra Room 1 Basement Measurements not available Bedroom 6
Extra Room 2 Basement Measurements not available Additional bedroom
Extra Room 3 Basement Measurements not available Second Kitchen
Extra Room 4 Main level Measurements not available Living room
Extra Room 5 Main level Measurements not available Dining room
Extra Room 6 Main level Measurements not available Kitchen
Interior
Heating Forced air
Exterior
Garage No
Fence Fence
Waterfront No
View Y/N No
Private Pool No
Building
Story 2
Others
Ownership Freehold

"My job is to find and attract mastery-based agents to the office, protect the culture, and make sure everyone is happy! "








