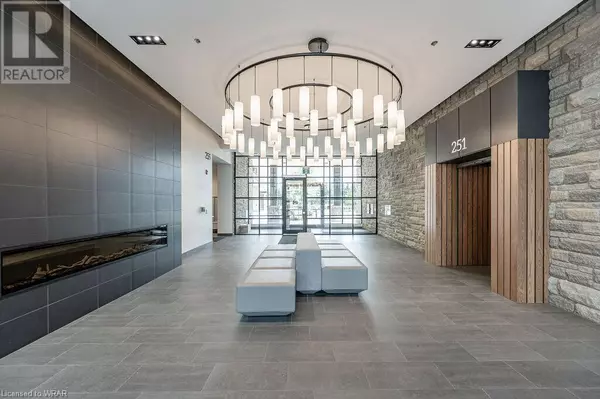
1 Bed
1 Bath
580 SqFt
1 Bed
1 Bath
580 SqFt
Key Details
Property Type Condo
Sub Type Condominium
Listing Status Active
Purchase Type For Sale
Square Footage 580 sqft
Price per Sqft $741
Subdivision 118 - Colonial Acres/East Bridge
MLS® Listing ID 40635038
Bedrooms 1
Condo Fees $444/mo
Originating Board Cornerstone - Waterloo Region
Property Description
Location
Province ON
Rooms
Extra Room 1 Main level Measurements not available 4pc Bathroom
Extra Room 2 Main level 11'10'' x 9'11'' Living room
Extra Room 3 Main level 12'0'' x 9'11'' Kitchen
Extra Room 4 Main level 11'2'' x 10'1'' Bedroom
Interior
Cooling Central air conditioning
Exterior
Garage No
Community Features Community Centre
Waterfront No
View Y/N No
Total Parking Spaces 1
Private Pool No
Building
Lot Description Landscaped
Story 1
Sewer Municipal sewage system
Others
Ownership Condominium

"My job is to find and attract mastery-based agents to the office, protect the culture, and make sure everyone is happy! "








