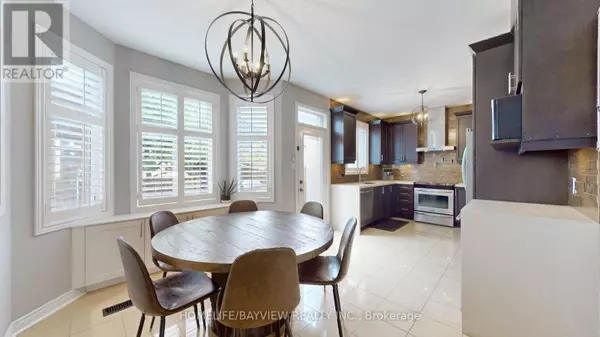
5 Beds
4 Baths
5 Beds
4 Baths
Key Details
Property Type Single Family Home
Sub Type Freehold
Listing Status Active
Purchase Type For Sale
Subdivision Greensborough
MLS® Listing ID N9259936
Bedrooms 5
Half Baths 1
Originating Board Toronto Regional Real Estate Board
Property Description
Location
Province ON
Rooms
Extra Room 1 Second level 6.096 m X 3.35 m Primary Bedroom
Extra Room 2 Second level 3.96 m X 3.35 m Bedroom 2
Extra Room 3 Second level 3.66 m X 3.35 m Bedroom 3
Extra Room 4 Second level 3.96 m X 3.05 m Bedroom 4
Extra Room 5 Basement 6.71 m X 3.05 m Living room
Extra Room 6 Basement 3.66 m X 2.9 m Bedroom
Interior
Heating Forced air
Cooling Central air conditioning
Flooring Hardwood
Exterior
Garage Yes
Waterfront No
View Y/N No
Total Parking Spaces 8
Private Pool No
Building
Story 2
Sewer Sanitary sewer
Others
Ownership Freehold

"My job is to find and attract mastery-based agents to the office, protect the culture, and make sure everyone is happy! "








