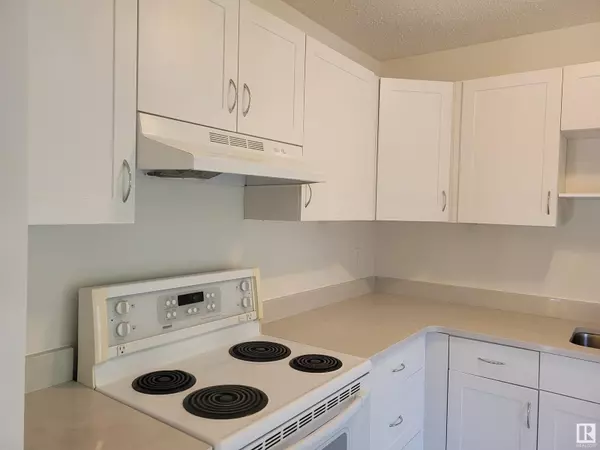
4 Beds
2 Baths
791 SqFt
4 Beds
2 Baths
791 SqFt
Key Details
Property Type Townhouse
Sub Type Townhouse
Listing Status Active
Purchase Type For Sale
Square Footage 791 sqft
Price per Sqft $303
Subdivision Ermineskin
MLS® Listing ID E4402582
Style Bi-level
Bedrooms 4
Half Baths 1
Condo Fees $503/mo
Originating Board REALTORS® Association of Edmonton
Year Built 1978
Lot Size 3,377 Sqft
Acres 3377.9304
Property Description
Location
Province AB
Rooms
Extra Room 1 Lower level 6.2 m X 2.5 m Family room
Extra Room 2 Lower level 3.8 m X 2.7 m Bedroom 3
Extra Room 3 Lower level 3.6 m X 2.7 m Bedroom 4
Extra Room 4 Main level 4 m X 3.9 m Living room
Extra Room 5 Main level 2.7 m X 2.5 m Dining room
Extra Room 6 Main level 2.8 m X 2.5 m Kitchen
Interior
Heating Forced air
Fireplaces Type Corner
Exterior
Garage No
Waterfront No
View Y/N No
Private Pool No
Building
Architectural Style Bi-level
Others
Ownership Condominium/Strata

"My job is to find and attract mastery-based agents to the office, protect the culture, and make sure everyone is happy! "








