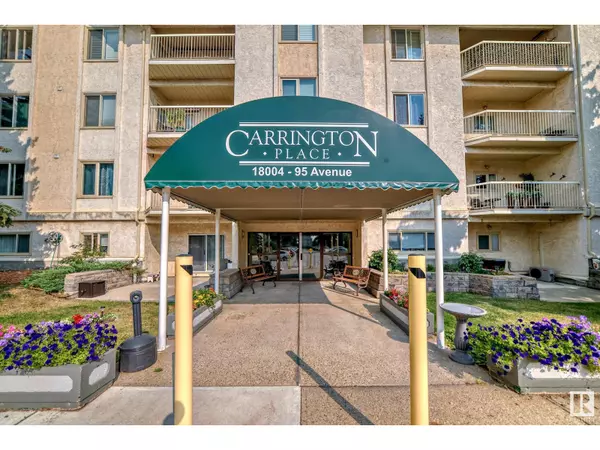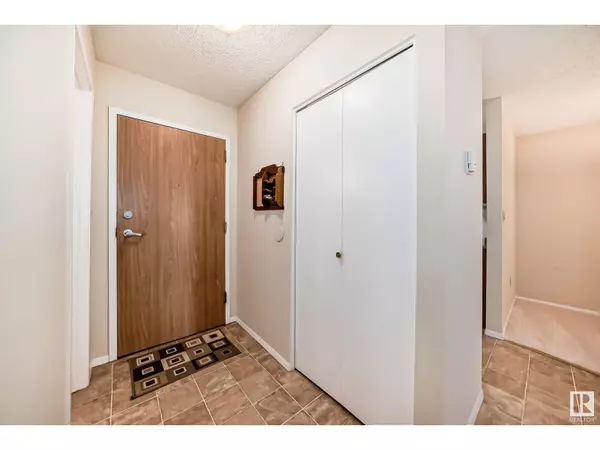
2 Beds
2 Baths
856 SqFt
2 Beds
2 Baths
856 SqFt
Key Details
Property Type Condo
Sub Type Condominium/Strata
Listing Status Active
Purchase Type For Sale
Square Footage 856 sqft
Price per Sqft $175
Subdivision La Perle
MLS® Listing ID E4402484
Bedrooms 2
Condo Fees $542/mo
Originating Board REALTORS® Association of Edmonton
Year Built 1990
Lot Size 1,085 Sqft
Acres 1085.5404
Property Description
Location
Province AB
Rooms
Extra Room 1 Main level Measurements not available Living room
Extra Room 2 Main level Measurements not available Dining room
Extra Room 3 Main level Measurements not available Kitchen
Extra Room 4 Main level Measurements not available Primary Bedroom
Extra Room 5 Main level Measurements not available Bedroom 2
Interior
Heating Hot water radiator heat
Exterior
Garage No
Waterfront No
View Y/N No
Private Pool Yes
Others
Ownership Condominium/Strata

"My job is to find and attract mastery-based agents to the office, protect the culture, and make sure everyone is happy! "








