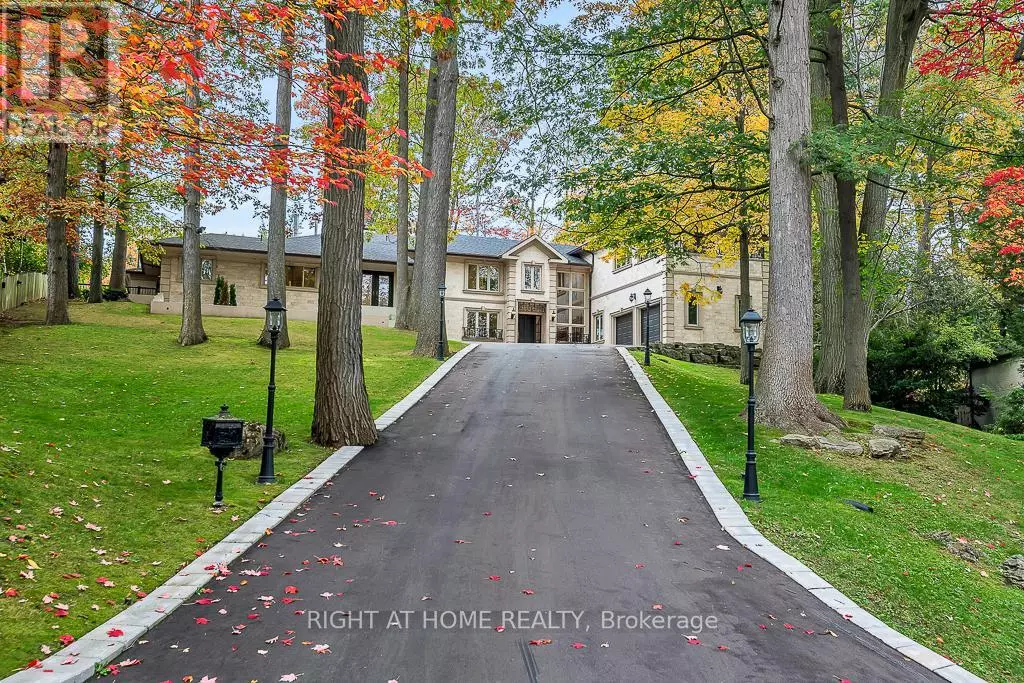REQUEST A TOUR If you would like to see this home without being there in person, select the "Virtual Tour" option and your agent will contact you to discuss available opportunities.
In-PersonVirtual Tour

$ 6,180,000
Est. payment | /mo
6 Beds
7 Baths
4,999 SqFt
$ 6,180,000
Est. payment | /mo
6 Beds
7 Baths
4,999 SqFt
Key Details
Property Type Single Family Home
Sub Type Freehold
Listing Status Active
Purchase Type For Sale
Square Footage 4,999 sqft
Price per Sqft $1,236
Subdivision Edenbridge-Humber Valley
MLS® Listing ID W9256670
Bedrooms 6
Half Baths 1
Originating Board Toronto Regional Real Estate Board
Property Description
This custom built home is situated on a 2/3 of an acre pie shaped private lot surrounded by trees in the desirable Edenbridge neighborhood overlooking Hunthill Crt. Over 8300 sq.ft. of living space with endless features: large family rooms overlooking secluded backyard, exquisite dining room, chef's kitchen with Miele appliances, sub-zero fridge and wood-burning pizza oven, 6 fireplaces, and downstairs perfect entertaining space with 2000 bottle cellar, sauna, home theatre, gym and heated driveway. Enjoy your summer in a professionally landscape backyard with an inground Solda salt water pool and outdoor kitchen area. Nearby St. Georges Golf Course, best schools and finest neighborhood in Toronto. (id:24570)
Location
Province ON
Interior
Heating Forced air
Cooling Central air conditioning
Fireplaces Number 6
Exterior
Parking Features Yes
View Y/N No
Total Parking Spaces 12
Private Pool Yes
Building
Story 2
Sewer Sanitary sewer
Others
Ownership Freehold

"My job is to find and attract mastery-based agents to the office, protect the culture, and make sure everyone is happy! "








