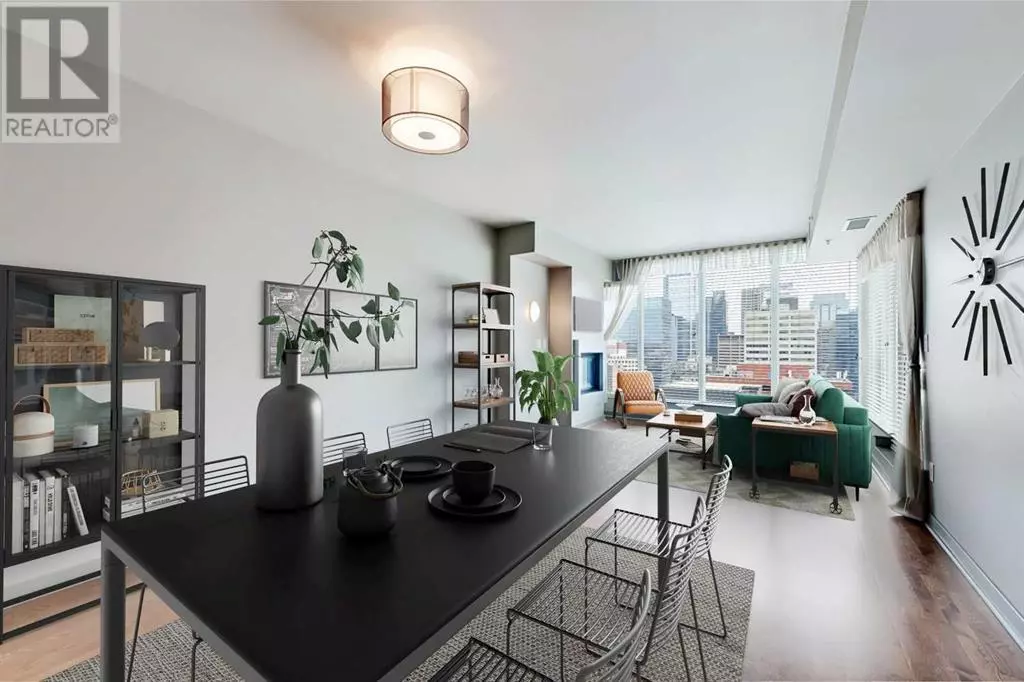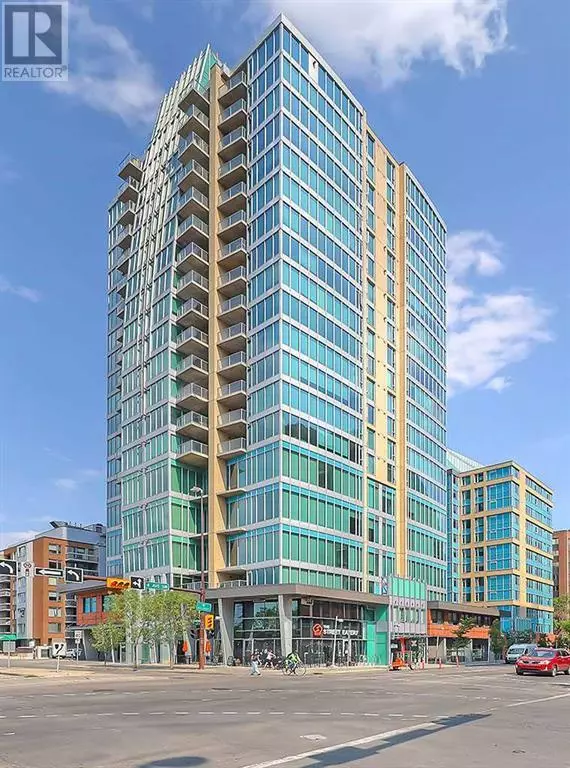
1 Bed
1 Bath
664 SqFt
1 Bed
1 Bath
664 SqFt
Key Details
Property Type Condo
Sub Type Condominium/Strata
Listing Status Active
Purchase Type For Sale
Square Footage 664 sqft
Price per Sqft $474
Subdivision Downtown Commercial Core
MLS® Listing ID A2157728
Style High rise
Bedrooms 1
Condo Fees $639/mo
Originating Board Calgary Real Estate Board
Year Built 2010
Property Description
Location
Province AB
Rooms
Extra Room 1 Main level 14.17 Ft x 12.25 Ft Living room
Extra Room 2 Main level 12.33 Ft x 8.75 Ft Kitchen
Extra Room 3 Main level 8.83 Ft x 8.50 Ft Dining room
Extra Room 4 Main level 10.17 Ft x 9.33 Ft Primary Bedroom
Extra Room 5 Main level 7.92 Ft x 3.58 Ft Other
Extra Room 6 Main level 3.58 Ft x 3.25 Ft Laundry room
Interior
Cooling Central air conditioning
Flooring Carpeted, Ceramic Tile, Hardwood
Fireplaces Number 1
Exterior
Parking Features Yes
Community Features Pets Allowed
View Y/N No
Total Parking Spaces 1
Private Pool No
Building
Story 21
Architectural Style High rise
Others
Ownership Condominium/Strata

"My job is to find and attract mastery-based agents to the office, protect the culture, and make sure everyone is happy! "








